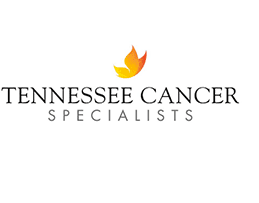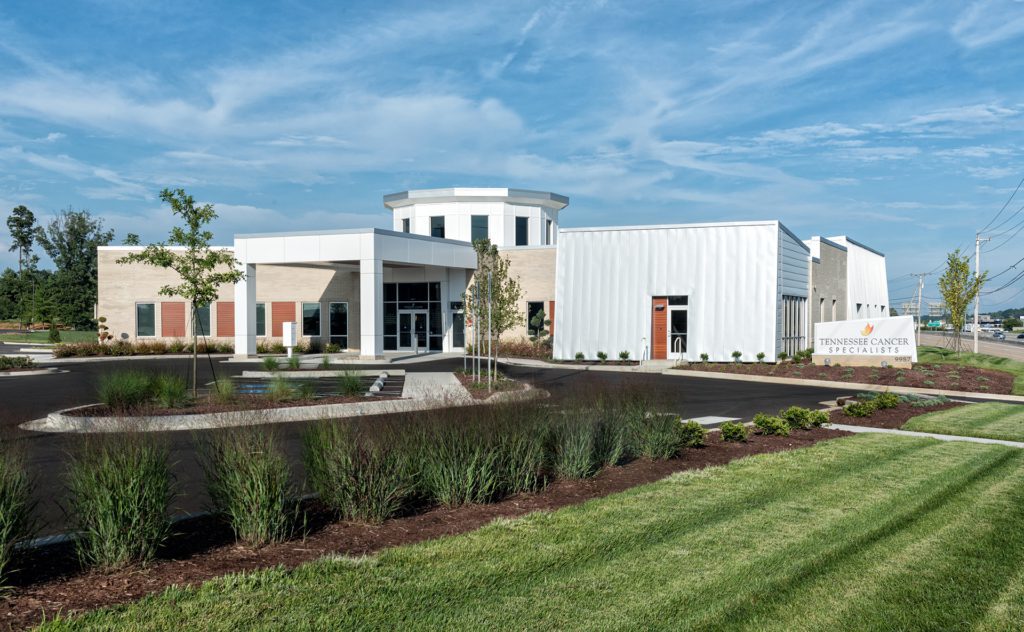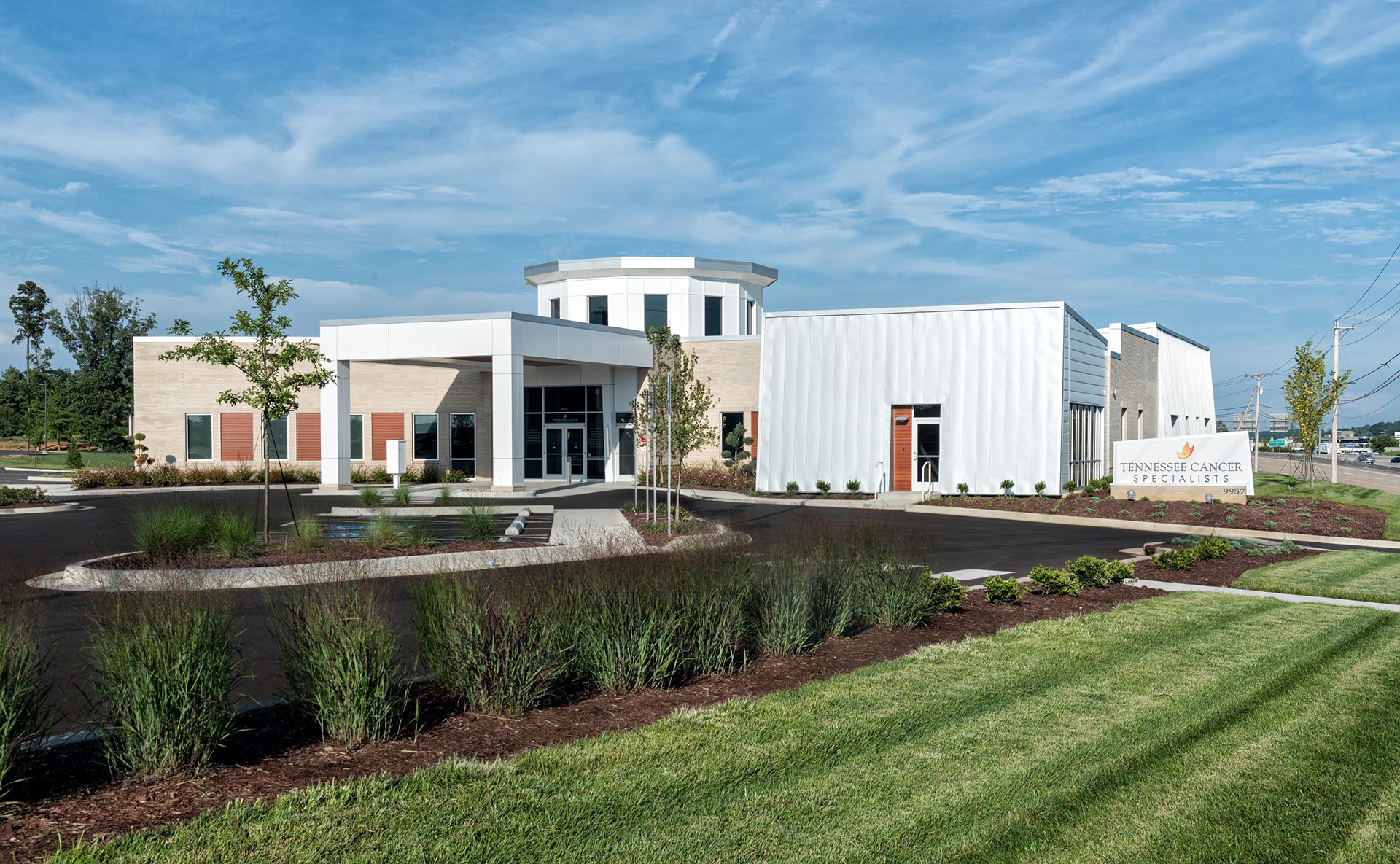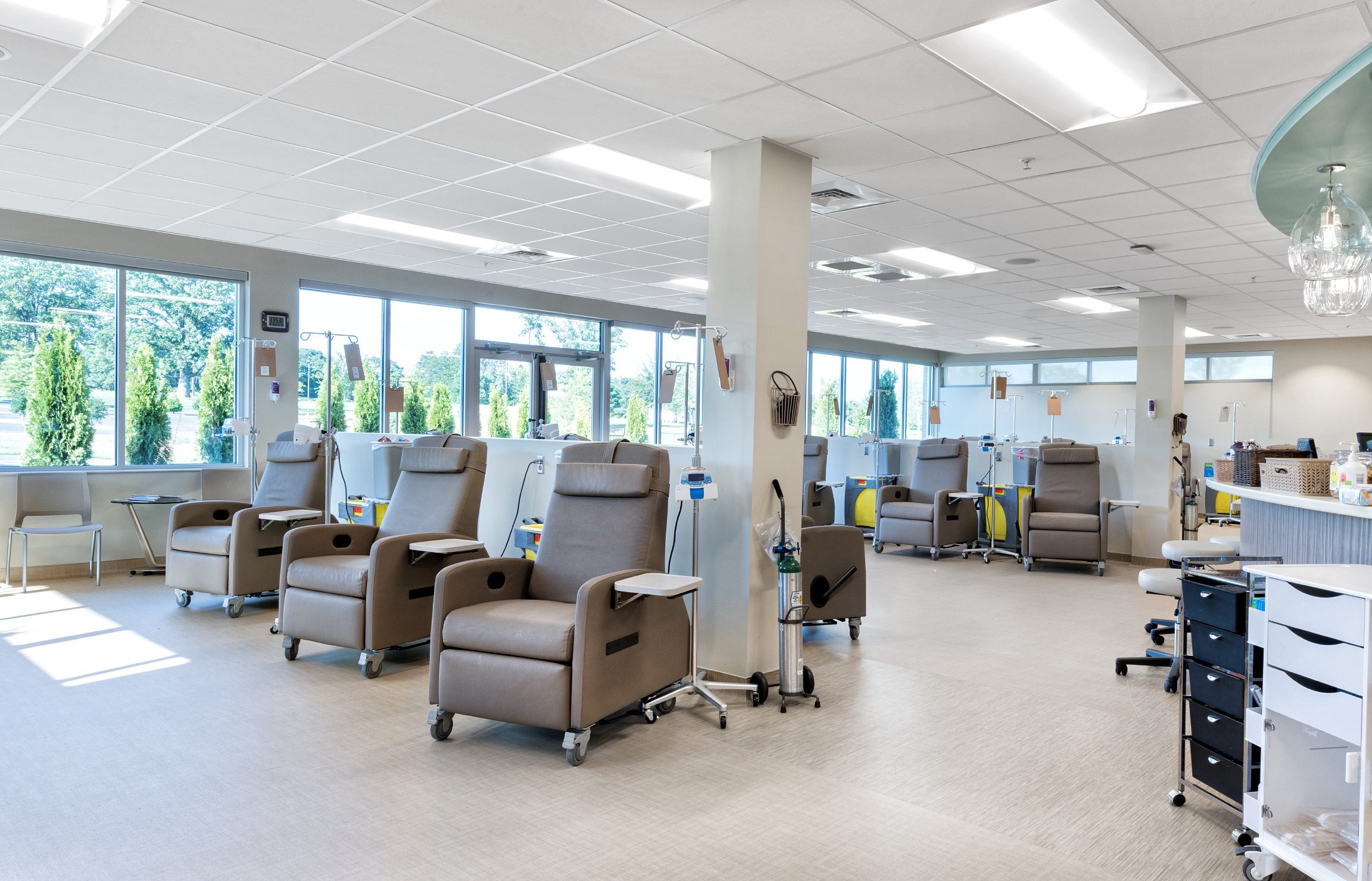
WHAT:
Architectural & interior design for a cancer treatment centerWHERE:
Knoxville, Tennessee
WHY:
To create a patient experience that blends warm, comfortable care with modern design
elements and architectural decisions
THE DETAILS
Tennessee Cancer Specialists (TCS) is a chemotherapy center that helps guide patients through their cancer journeys. With over a dozen locations across East Tennessee, they provide full-service oncology and hematology treatments and recovery support, meaning any facility with their name on it has to be both cutting-edge and patient-centric.
For this project, TCS needed a building that was specifically designed to aid patients on their journeys by providing a comforting atmosphere during a difficult time. Our team was especially passionate about this project because we’ve adopted a similar philosophy of compassionate care at George Armour Ewart, Architect over the last 25 years.
OUR APPROACH
Though close to our hearts, this project also presented unique challenges. With the help of the TCS team, Merit Construction, and Realty Trust Group (the developer), the first thing we did was analyze the site and decide on the best location for the building. Then, we needed to decide on a layout that would help increase visibility of the center from surrounding roads.
Next, we worked with TCS on the interior. The goal was to build a center that’s different from other healthcare facilities and hospitals today. Instead of “cold,” they went bold and opted for a patient experience that felt more like a health spa than a treatment facility. Calming Earth tones and large windows for natural light are utilized to help relax patients and families during treatment or recovery. Wood elements are also featured in select rooms to add warmth.
While a calming atmosphere is extremely good for patient care, TCS also needed a facility that would speak to their business’s many years of experience and state-of-the-art technology. By incorporating beautiful, modern ceiling fixtures inside and designing the building’s floor plan to look like a clock, we achieved something truly special.
THE OUTCOME
Today, the center resembles a clock that’s centered around a 12-sided rotunda. The clock even functions as a sundial with the natural light pouring in through the upper windows.
This 15,000 square-foot medical office building now feels more comfortable and inviting for patients, families, and staff than ever. In it, there are numerous spaces specifically-designed around patient and staff experience, including:
● Waiting Areas
● Patient Exam Rooms
● Infusion Centers
● Laboratory
● Medical Flex Space
As a result of this project, patients report feeling more at ease during treatment and recovery and operations have been streamlined for staff—lessening the stress for everyone involved on this journey. Additionally, TCS has increased awareness within their audience with a striking building in a prime location.
At this time, the facility is built to capacity, but our history of being on time and within budget led us to achieve similar results on another project for this client in North Knoxville.



