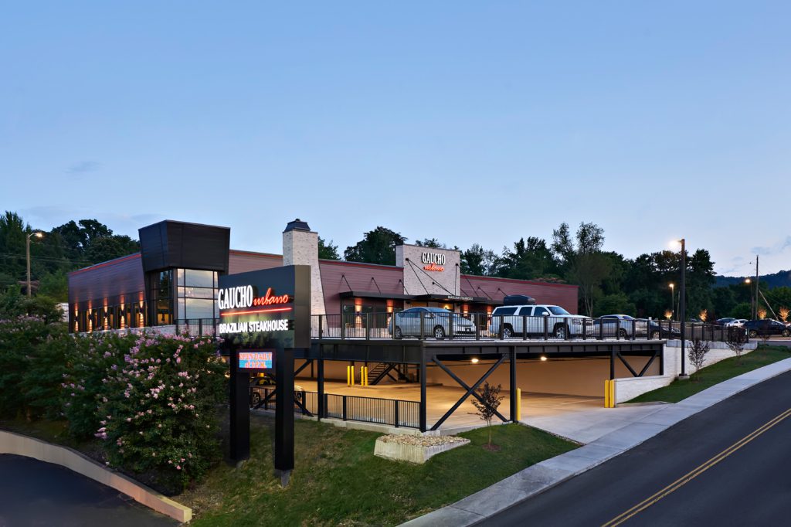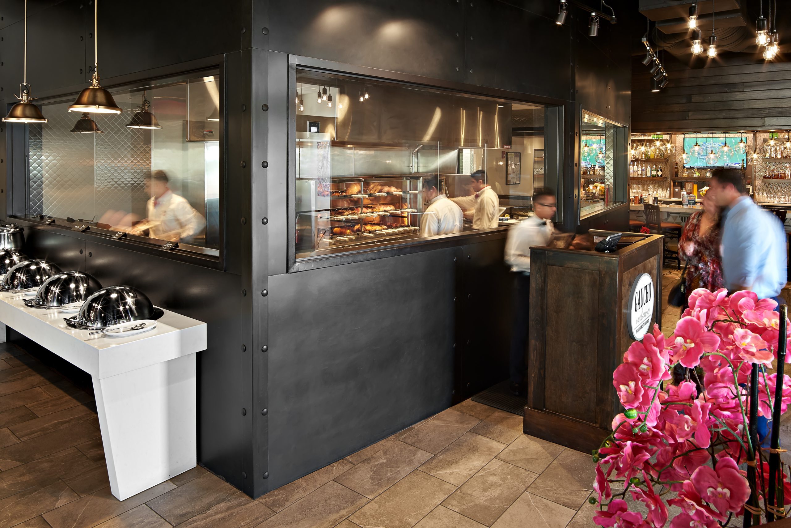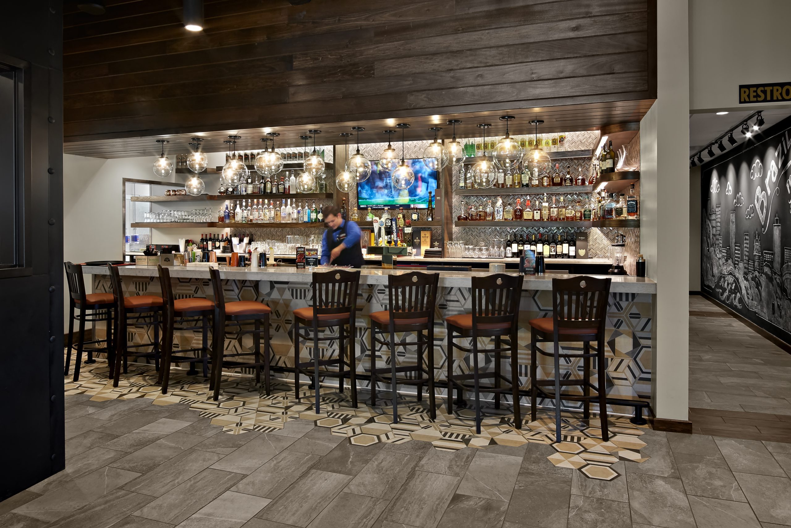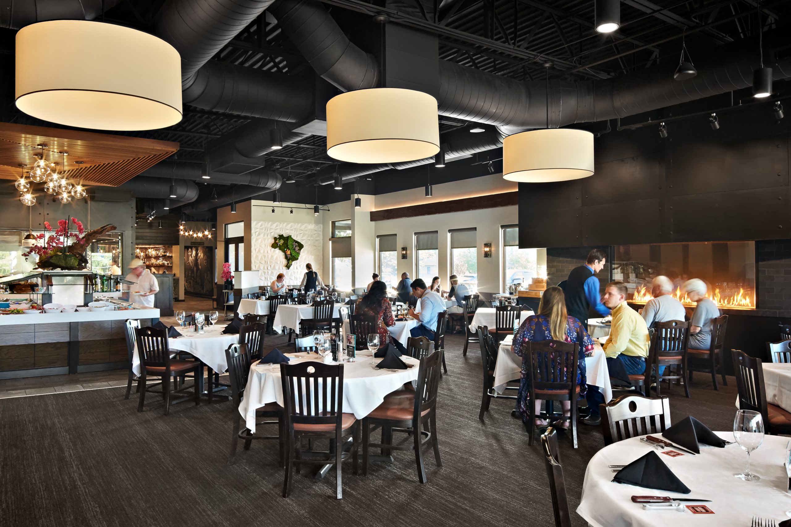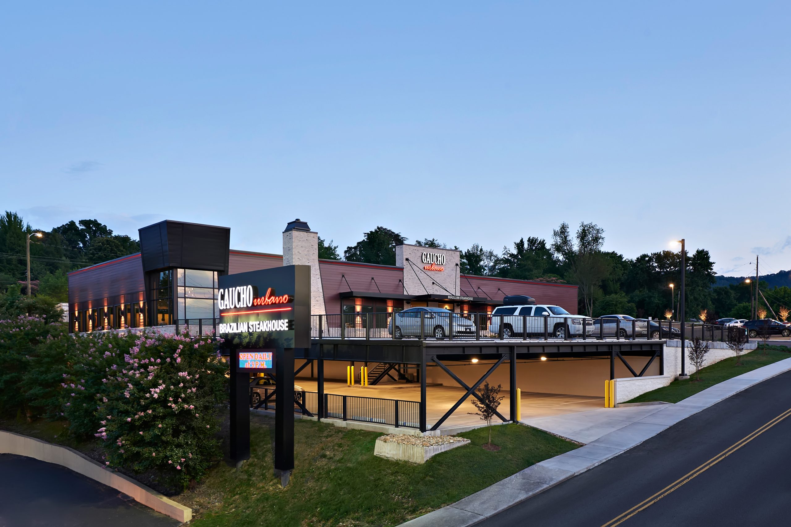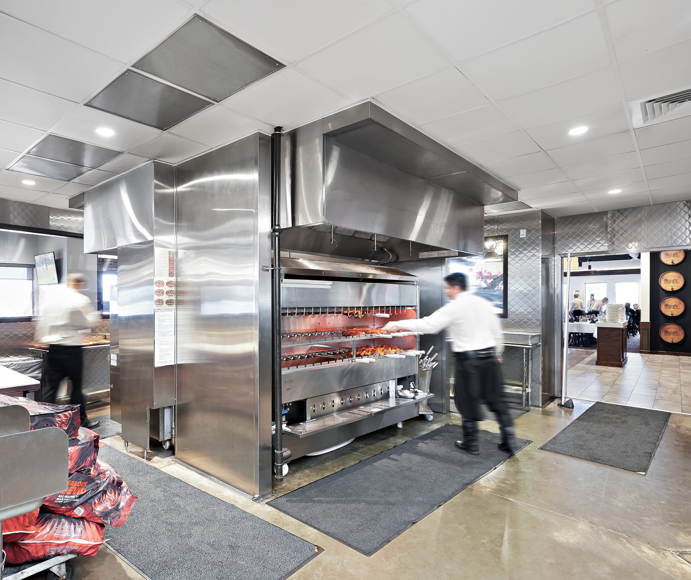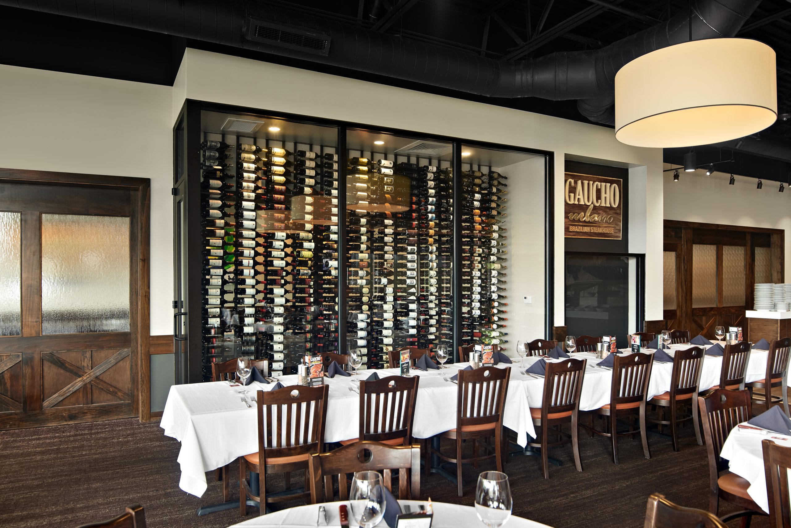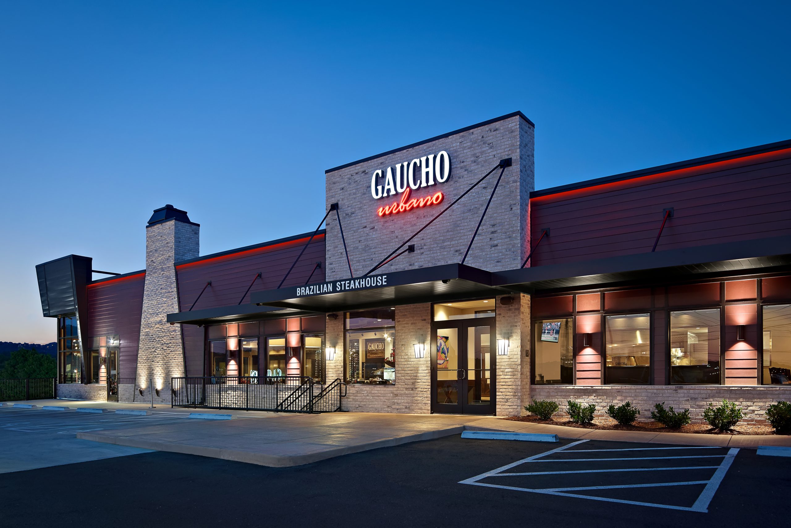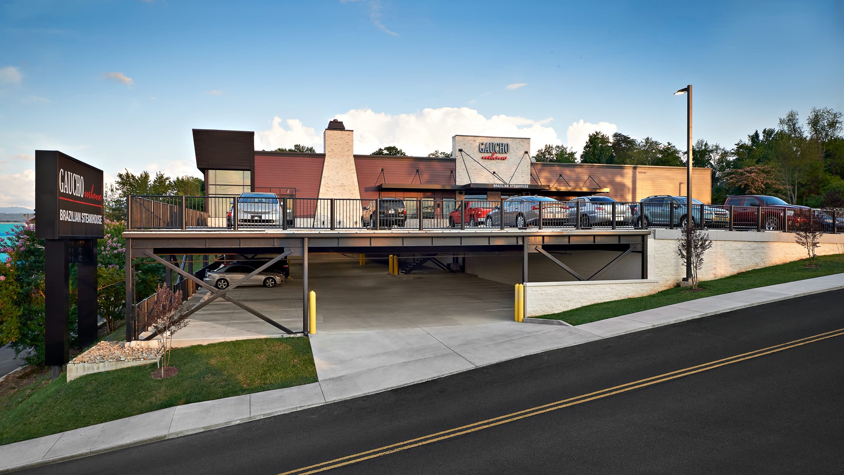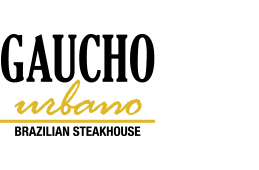
WHAT:
Architectural & interior design for a modern Brazilian steakhouseWHERE:
111 Valley Drive, Pigeon Forge, Tennessee
WHY:
To bring quality food, Brazilian culture, and a unique cooking experience to Pigeon Forge.
THE DETAILS
Vilmar and Renata Zenzen, owners of Gaucho Urbano, came to George Armour Ewart, Architect with the goal of bringing their modern take on traditional Brazilian cuisine to Pigeon Forge. The only Brazilian steakhouse in the area, Gaucho Urbano was a new undertaking for the seasoned restaurateurs, who also own Brazeiros Brazilian Steakhouse in Knoxville and Louisville, Kentucky.
For this project, the clients wanted a unique dining experience where guests feel welcomed and excited by the festive atmosphere. But there was one challenge in particular: combining East Tennessee aesthetic with Brazilian culture to create one cohesively-designed space.
With a fellow restaurateur on-board as the Principle of Design, Vilmar and Renata knew we had the experience and solutions needed to overcome this challenge and any others along the way.
OUR APPROACH
With the help of Richardson Turner Construction and our in-house team of consultants, we began the design process for Gaucho Urbano. In addition to the concern over mixed aesthetics, the site itself was also narrow and extremely sloped. This presented a whole new challenge as it needed to be able to accommodate a large area for parking.
By deciding early on that the building would include both a restaurant and 40-space parking garage, we were able to level the site and provide more parking than previously possible. For the interior, we wanted to create a space that feels larger than it is, which called for an open floor plan… but we also saw an opportunity to use the floor plan to interact with customers more. So, we made the strategic decision to place the grill portion of the kitchen out front, so guests can visually experience the open-flame, Brazilian style of cooking.
From special details like the entryway and dining space to perfecting basic necessities like the restrooms, every piece of material used in this process was carefully handpicked and reviewed by our team before being sent to our client for final approval.
THE OUTCOME
Collaborating closely with Vilmar and Renata throughout this process ensured the designs incorporated the appropriate colors, patterns, and finishes to represent both cultures. The result of this partnership was an aesthetic that complements the overall dining experience.
Today, both Brazilian tradition and modern, East Tennessee architecture can be found in the building’s interior and exterior design, as well as the physical structure itself. Custom-made sliding glass and barnwood doors were designed to separate dining spaces inside, while glass sconces complemented the tone from the outside.
Other elements of East Tennessee design, such as rough sawn wood timbers, were installed in playful patterns on tiles, which is great for longevity and functionality, but also puts a fun twist non the subtle nod to Brazilian architecture. From the aesthetic to the overall atmosphere, our hope is that guests continue to enjoy unique dining experiences at Gaucho Urbano for many years to come.

