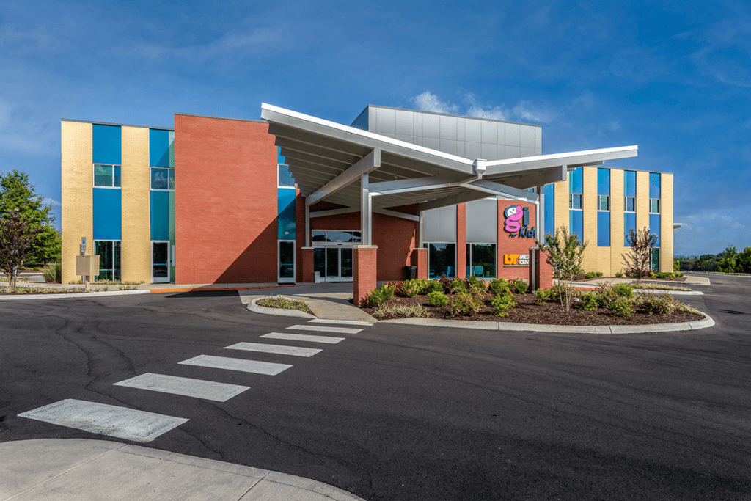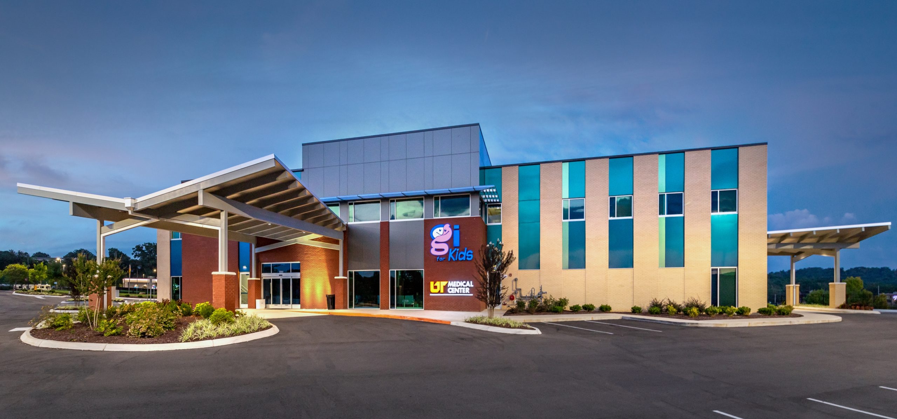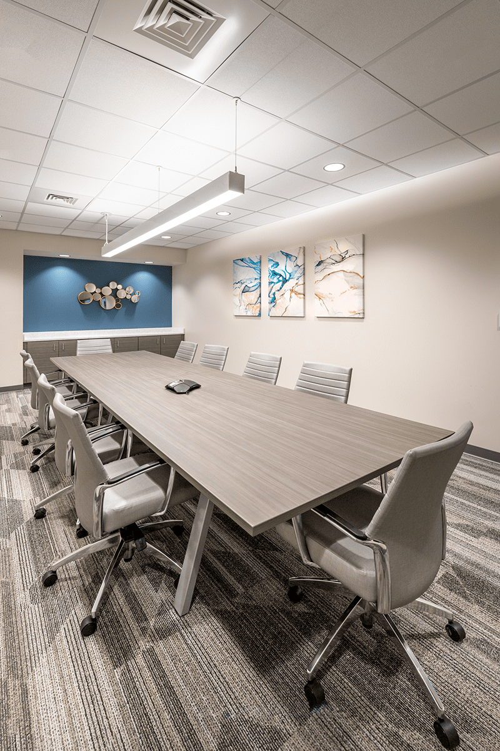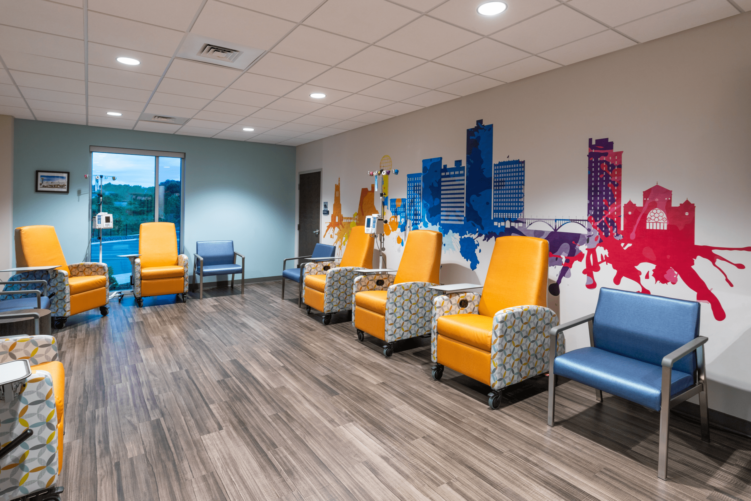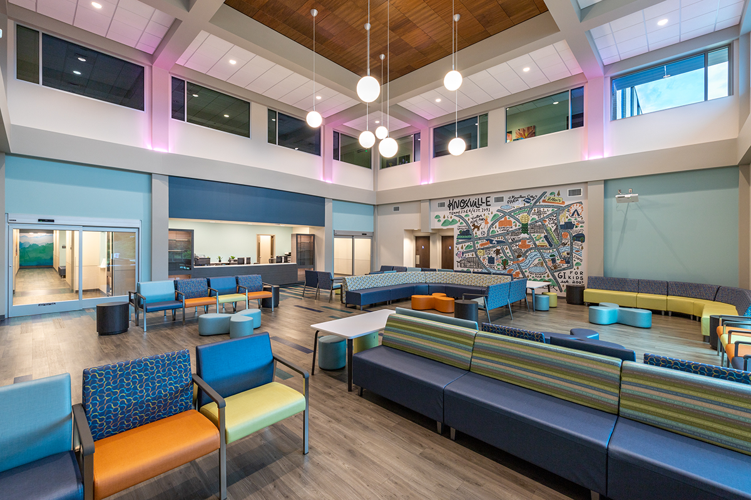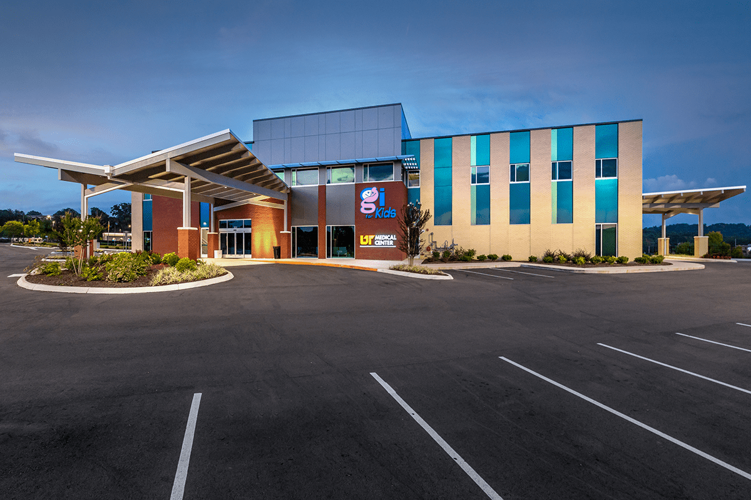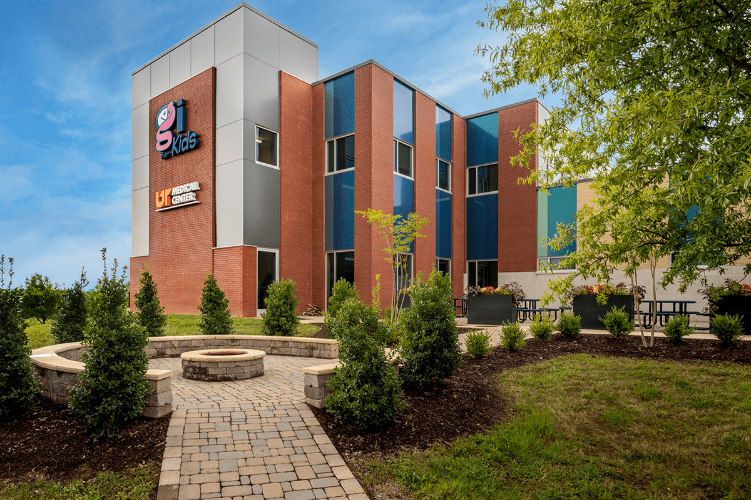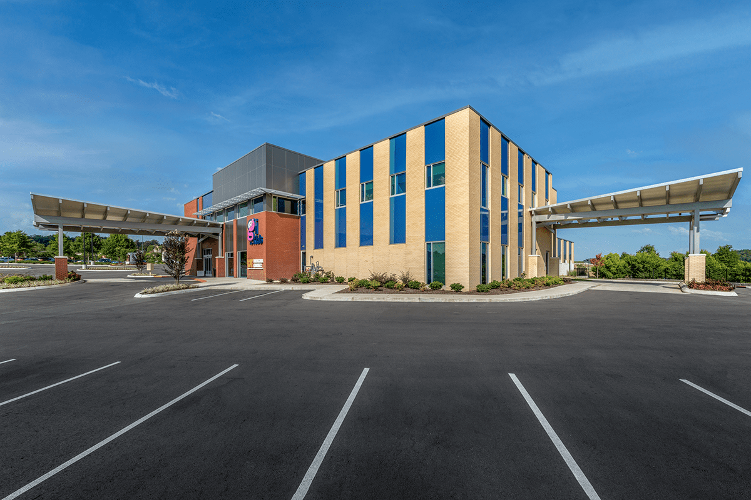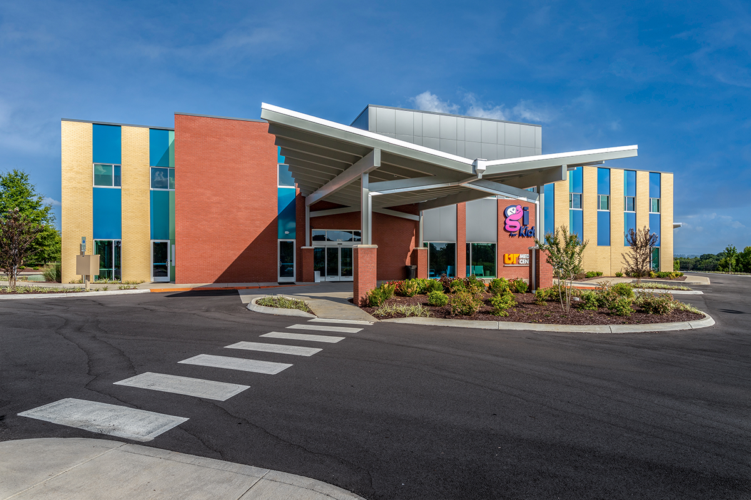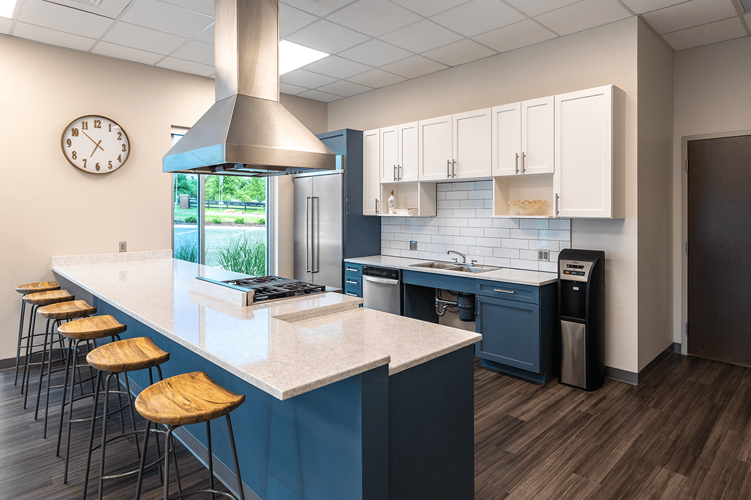
WHAT:
Architectural & interior design for a pediatric gastroenterologistWHERE:
1975 Town Center Blvd, Knoxville, Tennessee
WHY:
To design and build a healthcare facility that is practical and functional, yet inviting and comfortable for guests and their families
THE DETAILS
GI for Kids is a private pediatric gastroenterology and nutrition center. They are primarily based in Knoxville, Tennessee with convenient satellite locations across the state and in Corbin, Kentucky. The largest off-campus pediatric gastroenterology center in the U.S., GI for Kids is a one-of-a-kind practice that called for a one-of-a-kind facility—so that’s what we provided.
GI for Kids originally came to George Armour Ewart, Architect with the goal of offering inpatient and outpatient services to children (from birth through age 26) in a state-of-the-art facility. In the medical industry, we understand it’s extremely important that patients feel comfortable, safe, and cared for during their experience. And while staff and services play a large role in the patient experience, it’s also often affected by the building’s design and the physical structure itself.
OUR APPROACH
After seeing our diverse work in the medical field, GI for Kids called on our team of design and architecture experts to deliver the results they needed on time and within budget. In partnership with Whitson Construction and our in-house team of consultants, we began the project by strategically deciding how to address the multi-level floor plan and flow of patient care.
During this stage, we performed a comprehensive study on patients and staff interactions. Our goal was learning how these two groups interact in order to optimize the space for staff and make the entire patient experience more enjoyable.
Next, we tackled the exterior. Based on the research, everyone agreed that consolidation was needed. Prior to this project, GI for Kids had offices spread across several floors of a large medical campus. This was proving inefficient and added unnecessary clutter to the patient experience, so we decided to combine the centers’ operations under one roof and floor to streamline operations.
THE OUTCOME
By creating a logical, organized workflow for staff and providers, we were able to increase efficiency and improve the environment for patients.
From an interior design perspective, the upgraded facility also better accommodates parents and loved ones. With the client’s emphasis on modern medicine, we recognized the need for modern designs that are both child-friendly and calming for families, who also spend a great deal of time in the facility. Today, the pediatric medical center utilizes soothing colors and materials to ensure a relaxing atmosphere for adults.
Moving forward, there are plans to incorporate additional functionality into the new and improved building. The 2nd floor—currently occupied by the University of Tennessee Medical Center—was specially-designed for future expansion, and we’re excited to continue our partnership with GI for Kids by exploring the possibilities for their offices.

