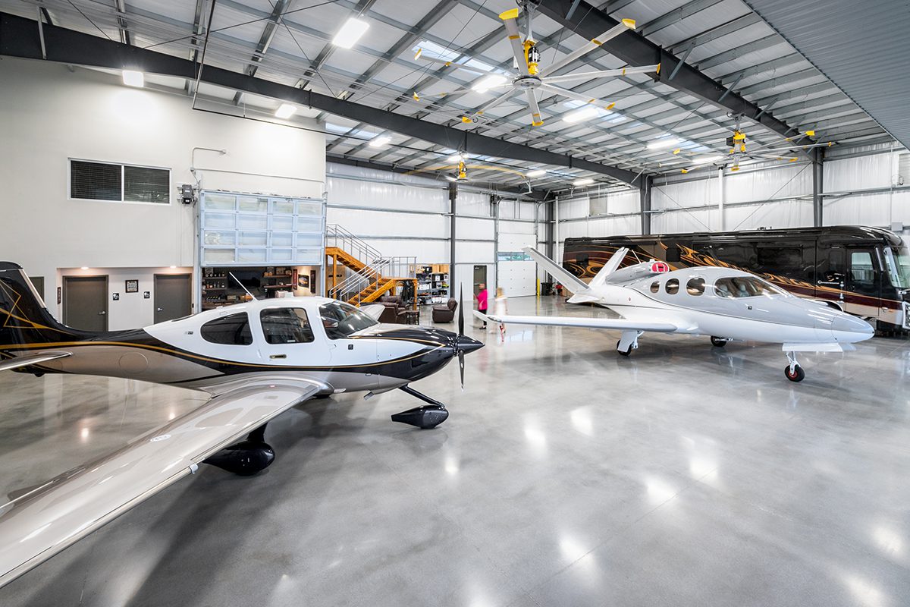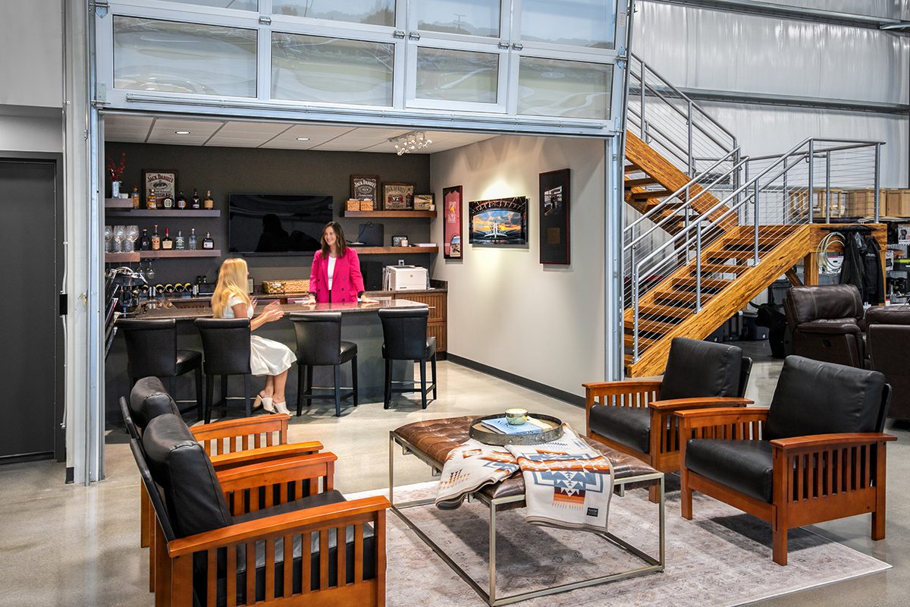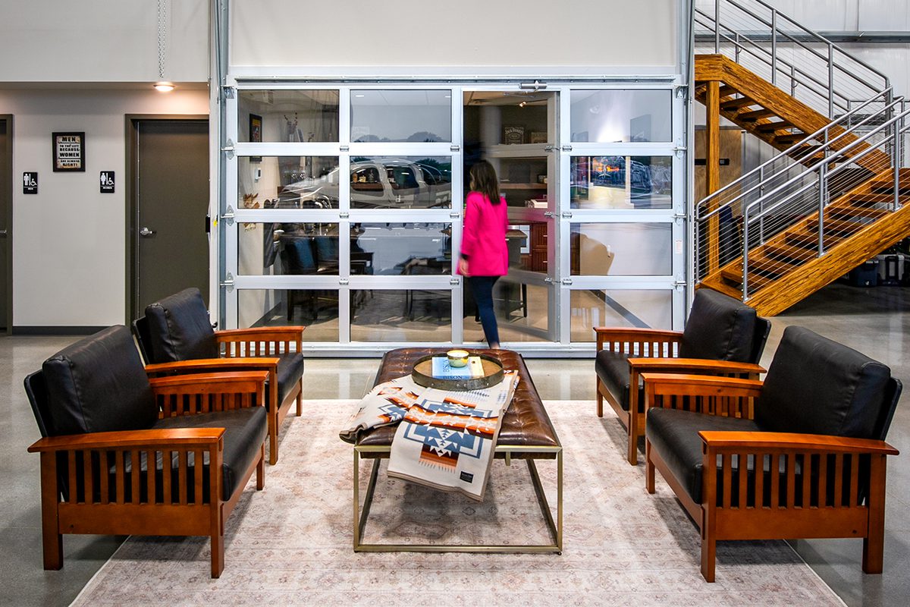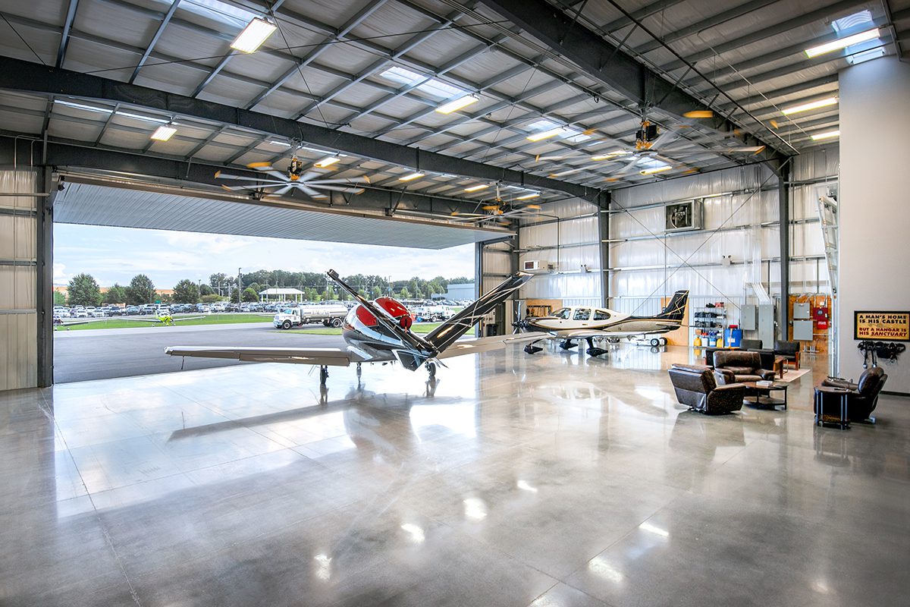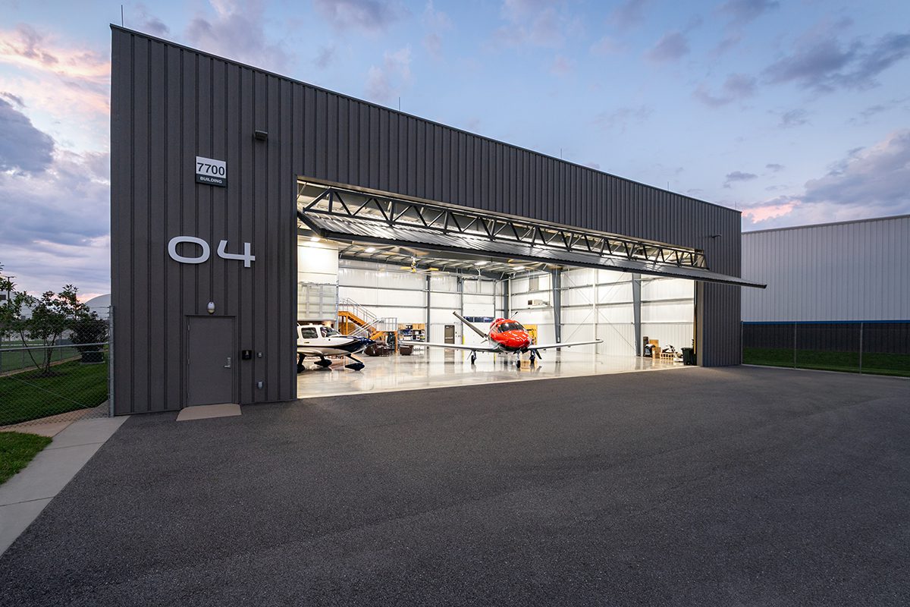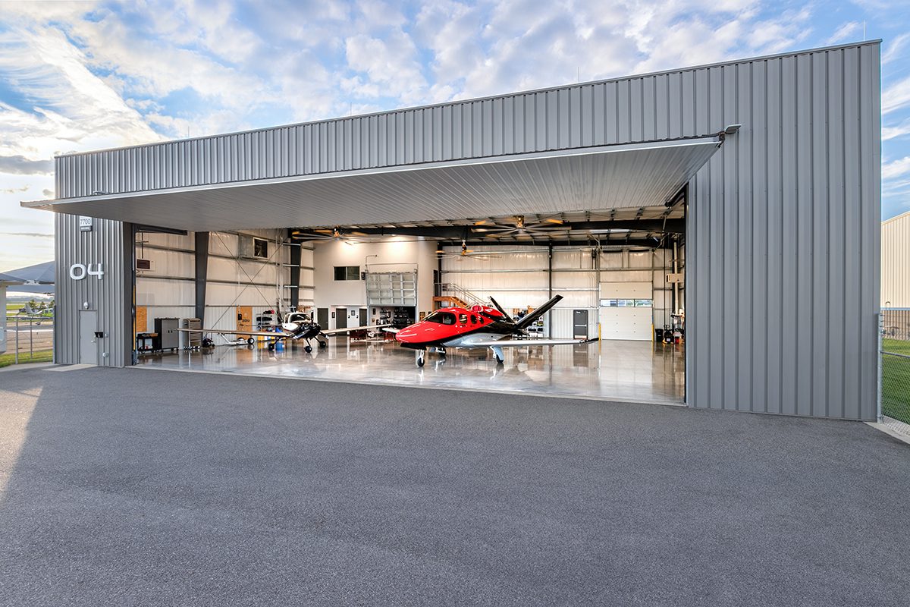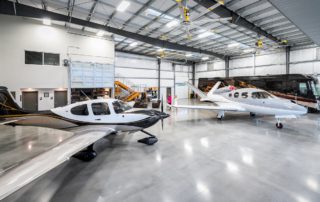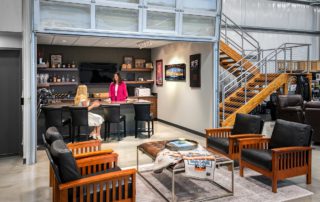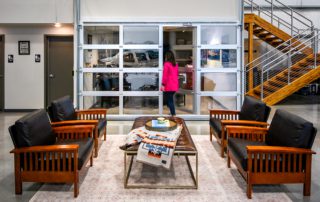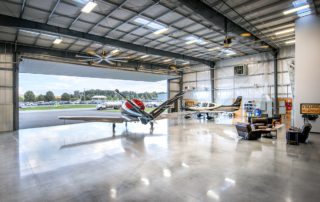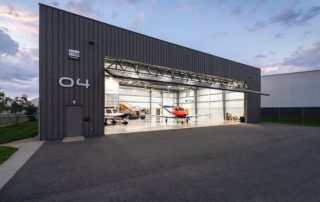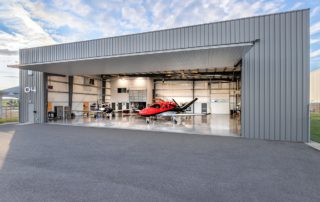Private Airport Hangar
Taking you places you have never been before.
The program includes 6,300 square feet consisting of a small sitting area, personal kitchenette separated from the hangar with an all glass overhead door, and a 500 square foot mezzanine for storage. The stairs were made of compressed plywood and stained for more of rustic look and steel cabling for the railing. The ceiling houses large fans for air circulation and a large automated overhead door for plane access to and from the runway.
Location: McGhee Tyson Airport
Contractor: Joseph Construction

