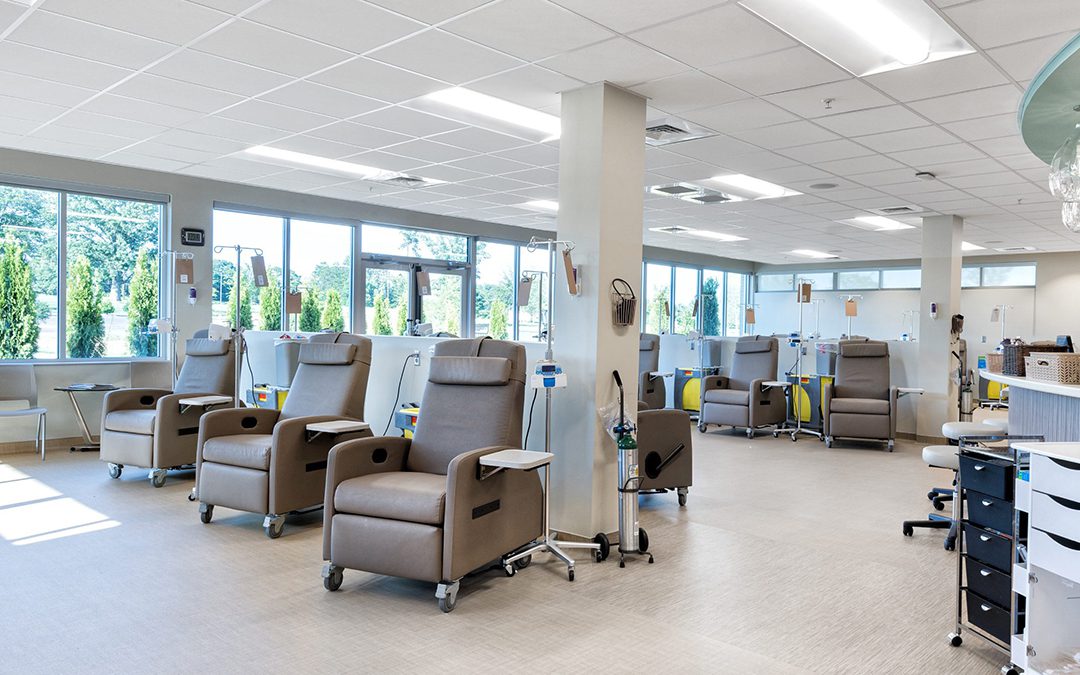Designing with Comfort in Mind for Superior Commercial Spaces
At GAEA, we understand that business owners and building management teams are constantly on the lookout for ways to optimize the efficiency and success of their spaces. Whether you’re running a healthcare facility, a corporate office, a retail space, or another type of business, the comfort your environment provides plays a crucial role in achieving these goals.
Let’s explore how thoughtful design can transform your commercial spaces into comfortable, inviting environments that benefit both your business and the people who use your buildings.
The Essentials of Comfort in Commercial Design
Creating a comfortable atmosphere in commercial settings involves several key strategies and design elements. According to Christina, one of our firm’s experienced interior designers, this can include:
- Lighting: The right lighting can significantly influence the mood and functionality of a space. Warm lighting creates a cozy and inviting atmosphere, while bright, well-distributed lighting enhances productivity and focus. Incorporating different levels of lighting, such as task lighting, ambient lighting, and decorative lighting, ensures a balanced and pleasant environment.
- Ergonomics: Designing spaces with ergonomics in mind helps reduce strain and discomfort for occupants. This includes arranging workspaces to minimize repetitive movements, providing adjustable seating and workstations, and selecting furniture that supports proper posture.
- Acoustics: Sound control is essential in creating a peaceful environment. Acoustic panels, ceiling applications, and soft furnishings (including rugs) can help reduce noise levels and create a more serene atmosphere. Strategic placement of materials and finishes can also help absorb sound and minimize echoes.
- Temperature control: Maintaining a consistent, comfortable temperature is crucial for occupant comfort in commercial spaces. Implementing advanced HVAC systems, proper insulation, and user-friendly climate controls during the design-build can help ensure a pleasant indoor environment year-round.
- Perceived control: Giving occupants a sense of control over their environment can greatly enhance their comfort! This can be achieved through adjustable lighting, personal temperature controls, and customizable workspaces. For example, installing roller shades or window treatments allows people to control the amount of natural light entering their space, making it a space that’s truly designed to meet individual needs.
Enhancing Comfort with Integrated Technology
Let’s take comfort one step further. Our team at George Armour Ewart, Architect leverages Building Information Modeling (BIM) software to generate detailed 3D models of a space using advanced technology and smart systems during the design phase. This helps our team and clients visualize natural light distribution, so they can visualize different materials and finishes before making decisions around design preferences. By using this technology, we’re able to optimize comfort and functionality before construction even begins.
Comfort in Action: A Healthcare Success Story
Comfort is a priority in all of our projects, as we’ve seen how it can directly impact productivity, efficiency, and overall satisfaction. One notable example is our work for Tennessee Cancer Specialists. Christina shares: “In a medical practice, if patients feel at ease and comfortable, they are less likely to experience anxiety during visits, thus aiding in their recovery journey. In designing the new building for Tennessee Cancer Specialists, we created a calming environment with dedicated spaces for different types of patients and their needs.”


By incorporating natural materials, soft ambient lighting, and designated waiting areas, team Ewart was able to help reduce anxiety levels while improving the overall patient experience and workflow for staff. “Prior to this, all patients at different stages in their cancer journey would be in one large waiting area, from minor checkups to chemotherapy treatments. In designating areas for waiting and redesigning the workflow, we were able to help boost staff efficiency and create a more productive, yet comfortably-designed environment,” Christina explains.
Embracing the “Comfort Push” in Future Designs
Prioritizing the push towards comfort in design will remain essential. Whether it’s a medical facility like Tennessee Cancer Specialists or another type of commercial building, creating environments that put people at ease leads to increased productivity and efficiency — without having to compromise on aesthetics!
Ultimately, our goal as a team is to create enjoyable, pleasing spaces that support the well-being and success of all who use them. Moving forward, we’re excited to continue designing comfortable, functional, and aesthetically-pleasing commercial spaces, so more businesses can succeed with environments where everyone feels at home.
Looking to work with a leading Knoxville architecture and design firm? We’d love to hear from you! We welcome interest from architects, designers, and project managers at any level. Reach out to us on our site or email us at info@georgeewart.com to see if our firm is a good fit for you.

