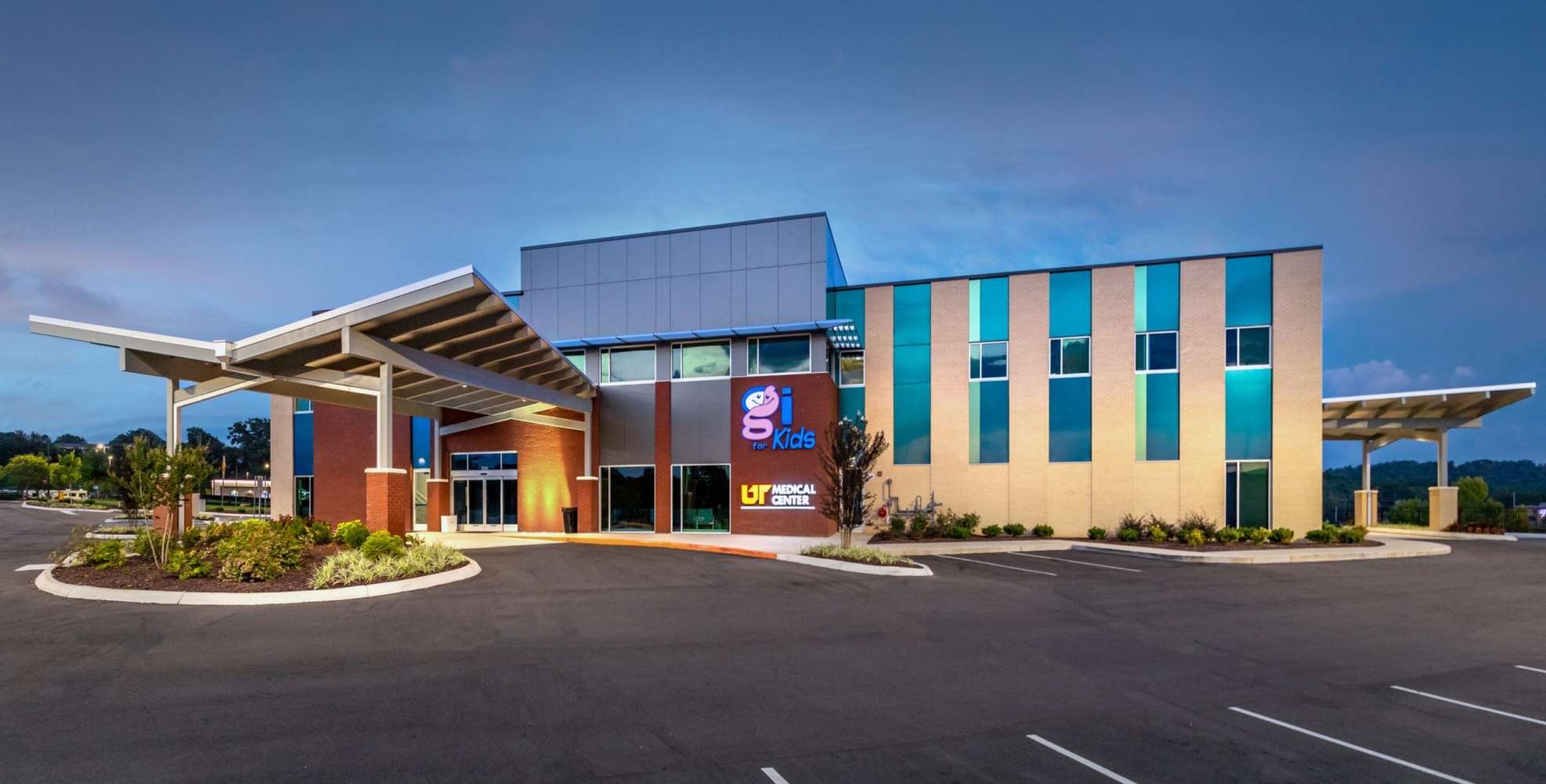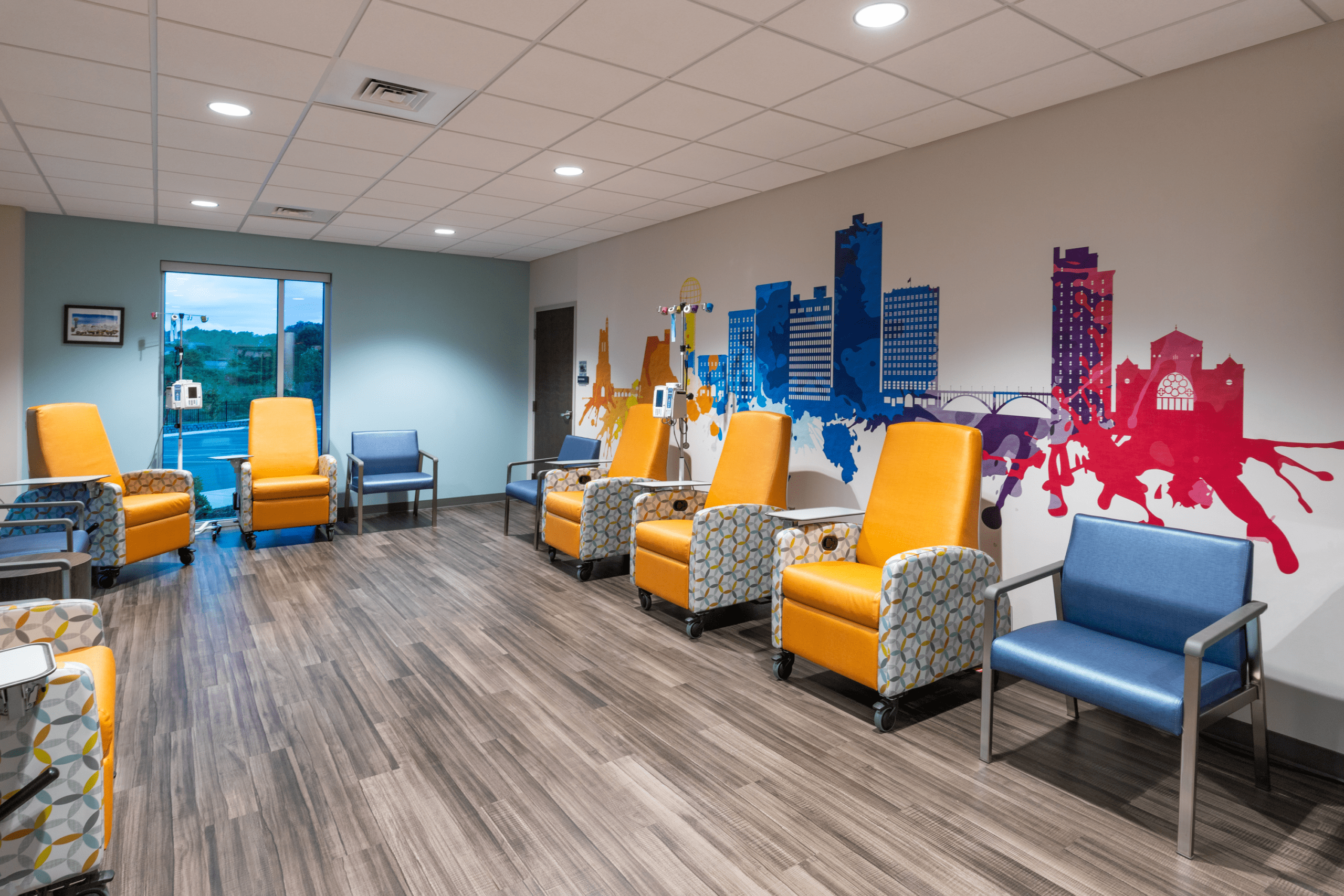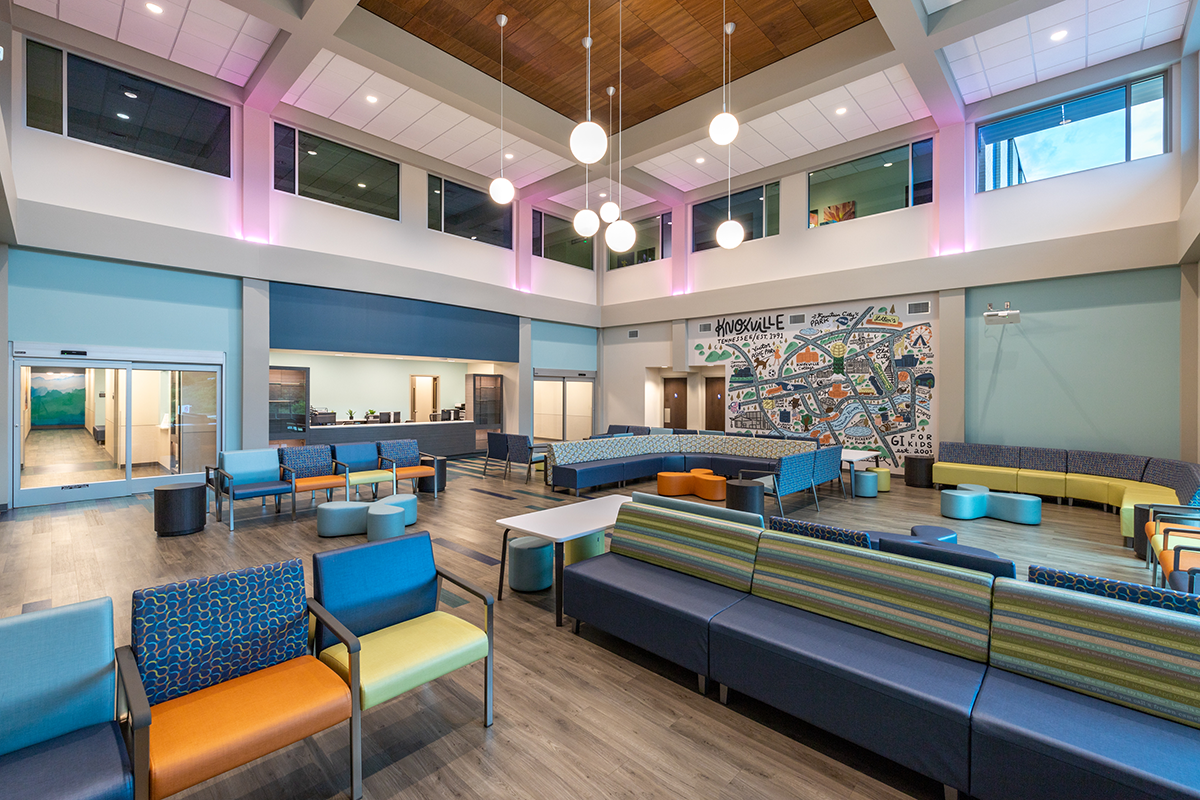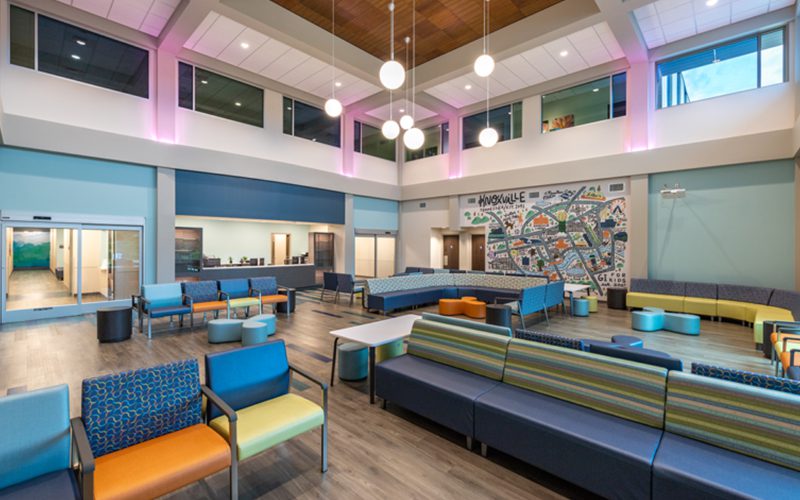GI for Kids: Designing a Unique Healthcare Facility for Kids & Families in Knoxville
As a values-driven architecture and design firm in Knoxville, our team at George Armour Ewart, Architect (GAEA) takes pride in designing commercial spaces that benefit our community.
From restaurants and other hospitality spaces where people gather, to healthcare facilities that help improve patients’ quality of life, we approach every project with the goal of creating places that make a lasting difference.
That’s exactly what we had the privilege of doing in 2017, when we partnered with GI for Kids to create a state-of-the-art inpatient and outpatient facility for children and young people.
GI for Kids: Setting a National Standard in Pediatric Gastroenterology
GI for Kids is the largest off-campus pediatric gastroenterology and nutrition center in the United States — a one-of-a-kind practice which needed a one-of-a-kind facility. So that’s exactly what we provided…
Here’s a look at how team Ewart’s architects and interior designers collaborated with the GI for Kids team and other local partners to thoughtfully design and build a space that balances clinical function with a welcoming atmosphere for both children and families.

Interior Design Driven by Decades of Healthcare Expertise
Phase one of this project: identifying needs, pain points, and opportunities to address via the design of the new multi-level healthcare facility. During this phase, we considered factors like:
- The flow of patient care at the practice
- The need for consolidation of various offices
- How patients and staff interact throughout the day
- How to use the physical design to help streamline operations
With these factors in mind, our team got to work, creating a design that strategically combined the practice’s operations under one roof, promotes a great patient experience, and supports an efficient workflow for the GI for Kids team.
Guided by decades of healthcare design expertise, GAEA delivered a facility that meets the center’s current needs while allowing room for future growth and innovation.
Providing the Whole Package: Architecture, Interior Design, & Project Management
Through close collaboration with others involved in the project, our multidisciplinary team designed a space that balances a playful, welcoming atmosphere for young patients with the operational needs of the center.
In bringing this vision to life, GAEA delivered comprehensive architecture and interior design services, including:
- Strategic space planning: Carefully organized layouts that maximize efficiency for staff, provide comfort for patients and families, and allow for future flexibility, including an adaptable second floor designed with long-term functionality in mind.
- Furniture selection: Curated pieces that balance playful design with comfort and durability, ensuring the furnishings are inviting for young patients while also supporting the practical needs of daily use.
- Color palette choices: A thoughtfully chosen palette of kid-friendly, soothing hues designed to reduce stress, promote a calming atmosphere, and create a welcoming environment for children and their families during stressful times.
- Custom wall art integration: Unique, site-specific artwork adds warmth and character, combining modern graphics with a playful paint-splatter skyscape of Knoxville to reflect a professional yet family-friendly identity.

Throughout the project, our team also provided close oversight of every detail to ensure the design was fully realized, guided by our belief that architects should support clients from the first drawing to the finished space.
Collaboration in Healthcare Architecture: A Knoxville Success Story
Collaboration was central to the success of this Knoxville project. Our integrated architectural and interior design team collaborated seamlessly with one another and worked closely with practice stakeholders along the way.
We were also fortunate to partner with trusted local professionals whose expertise helped bring every detail of this unique project to life:
Special Thanks to the Project Team
General Contractor: H-S Whitson Construction Co.
Developer: Oliver Smith Realty & Development Company, Inc.
Architecture & Design Team: George Armour Ewart, Architect

Interested in Working on Projects Like This?
If you’re interested in joining a team of passionate architecture and design professionals making a difference in the Knoxville community, we’d love to hear from you!
We’re always looking for talented architects, interior designers, project managers, and support staff who have a positive mindset and are committed to collaboration, creative partnerships.
Contact us online or by email at info@georgeewart.com to learn more about a role with us — or follow us on social media (@teamewart) to keep up with what we’re doing!

