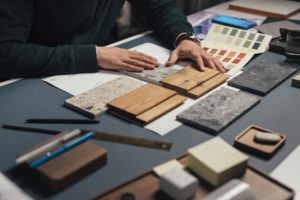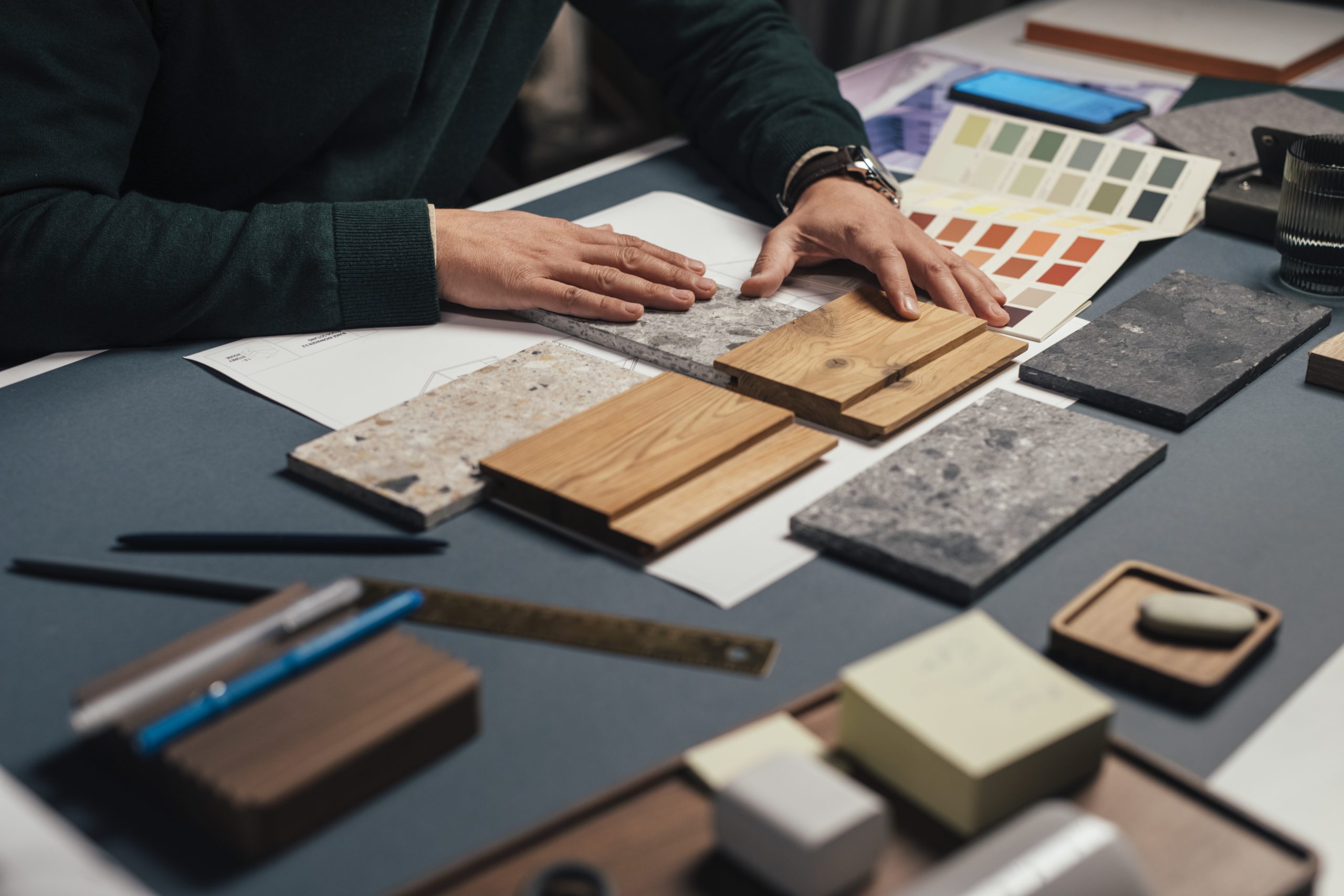How to Create a Timeless Interior Design

Creating a space that never goes out of style is no easy feat. But with the right architecture and design partner, it is possible.
At George Armour Ewart Architect, our team is ready to serve as a comprehensive design partner on your next project. We’ll start by listening to your needs, then we’ll work together to maximize your space with an aesthetic and functionality that meets those needs long-term. Because we believe it’s important to create spaces that are not only beautiful, but functional.
Start with the structure.
No matter how eye-catching a space is initially, it should also meet the needs of the end user. The physical structure of the space should be both practical and durable in order to truly stand the test of time.
While lighting, materials, and design trends all play into the look and feel of a space, there are certain structural choices that need to be made upfront that can be difficult to change later, so you’ll want to consider timeless features for these areas.
For example, ceilings are one of the most important pieces of the puzzle when it comes to creating a timeless aesthetic. They can be used to highlight the lighting, acoustics, and overall ambiance of your space. A good high ceiling or stand-out ceiling fixture can essentially help define a space, but it can also be one of the hardest to update after the fact.
Pro tip! The type of materials used also plays an important role in building a timeless foundation for your space. For this, our team recommends using natural materials like wood, stone, or concrete. These are all warm, yet neutral Earth tones that can be implemented in various types of spaces in creative ways. As a bonus, accents with raw materials can also help add texture, create focal points, and instill a sense of familiarity among end users.
Choose lighting features that last.
Lighting impacts more than most people think. Off-putting lighting can affect your end user’s productivity and overall satisfaction while in the space. That’s why we consider lighting as its own “layer” during the design process on every project.
From LED to natural lighting, the first step in choosing lighting that lasts is asking the question: What are we trying to achieve with this space? Are you looking to visually extend or fill the space? Create a unique point of interest? Offer clarity by illuminating the area?
If you’re interested in timeless interior lighting, we’ll want to consider your concerns so we can provide solutions that are universally applicable. There are so many options in lighting design, so this will help narrow the selection process to what you want and need most.
For most projects, however, natural light is a great “safe bet” for creating a timeless space. If there’s an opportunity to open up the space and encourage the flow of light throughout, we say go for it. Natural light has been found to help improve health, making it an excellent choice for hospitals and medical facilities. Some studies have even shown it may speed up recovery times and enhance employee productivity!
Consider the layout of your space.
More often than not, open spaces are a hit with clients. An open floor plan allows for greater personal space and can help improve the flow of traffic. It also gives you more options for the layout of your furniture later. But there is such a thing as too open.
Too much space isn’t always practical. It can be expensive to heat or cool large areas, and it offers little to no privacy for those using the space every day.
The common middle ground seems to be “semi-private areas.” This well-balanced approach to timeless interior design is both practical and comfortable for most end users. “Semi-private” areas help end users feel more secure in a space, while keeping them accessible and visually connected to their surroundings.
If you’re considering a semi-private space, it’s important to also consider the approach behind designing it. To avoid planar designs, we use a layered approach of open/public space that transitions to semi-private, then private spaces. This creates a dimensional design that will help meet all of your end users’ needs.
Pro tip! When laying out your space and furniture, don’t gloss over color choice. Our team recommends a neutral palette for your main paint colors (which translate well as trends come and go) and darker tones or pops of color for trims, artwork, and accessories. The darker tones can be used to help tie in trends and minimize the appearance of wear and tear in high-traffic areas… and they can be easily updated later.
This is another reason it’s important to partner with a firm that builds your design in layers. We consider every aspect of your project from every angle—because we believe there’s a method to the “madness” and it’s our job to guide you through it from start to finish.

