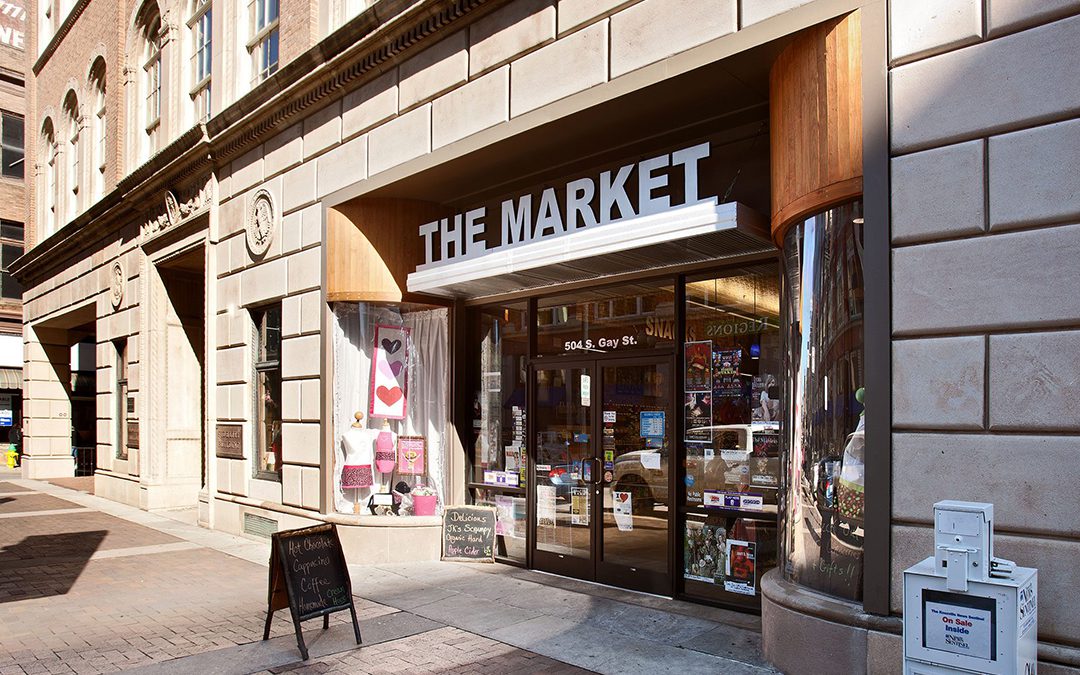Transforming Commercial Spaces Through Adaptive Reuse
In the world of commercial architecture, the concept of adaptive reuse has gained significant traction over the years. The process of repurposing an existing building for a different function than its original purpose, adaptive reuse usually occurs when a building is at the end of its lifespan. It’s not just about salvaging old structures; it’s about giving them a new lease on life, often transforming them into something more valuable and functional than before.
Over the years, team Ewart has had the privilege of working on several adaptive reuse projects that have made a significant impact on both the businesses we’ve partnered with and the communities they serve. These projects highlight the power of adaptive reuse to transform not just buildings, but entire neighborhoods.
Let’s look at a few examples of adaptive reuse in architecture that stand out to us…
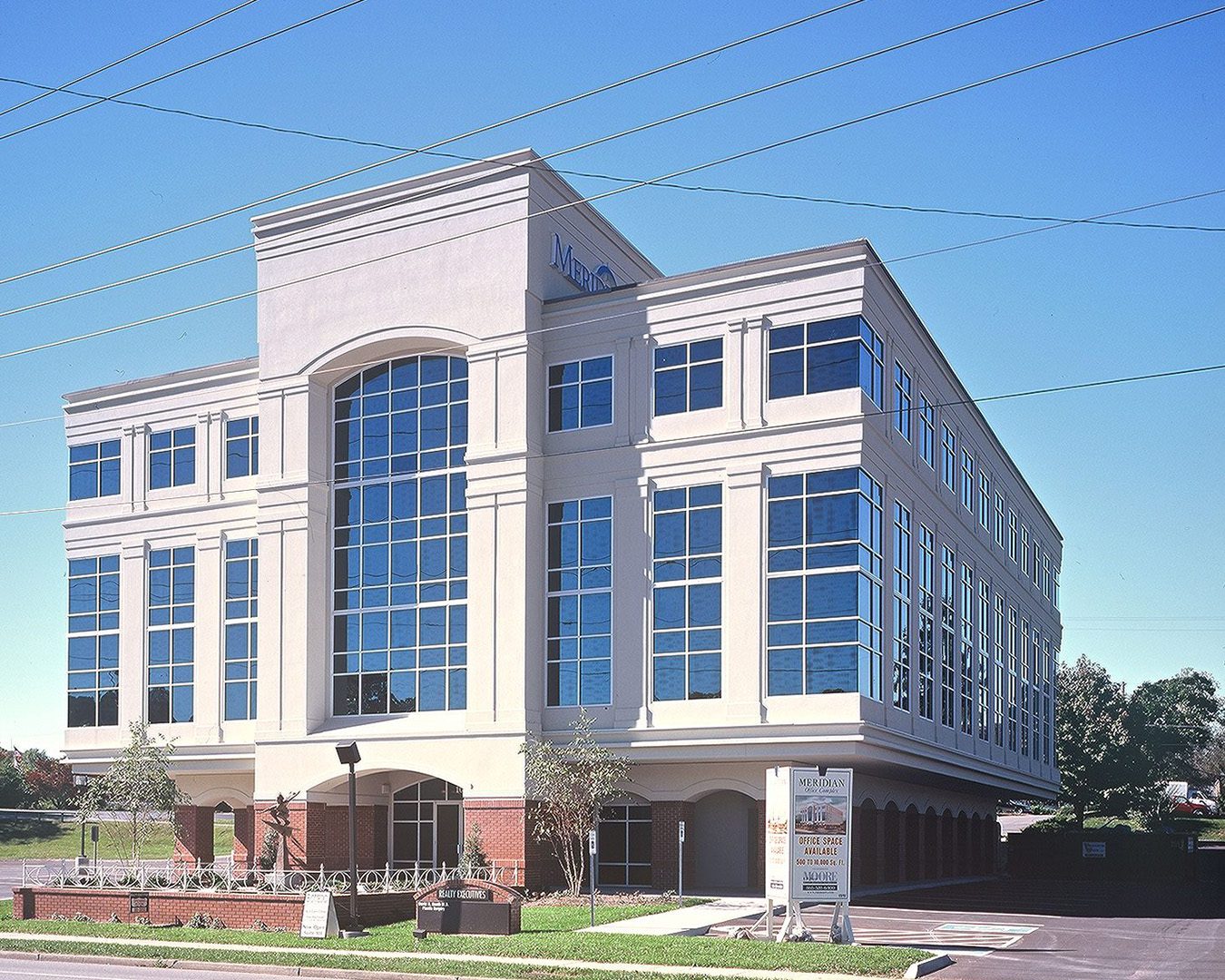
The Meridian Building: A Modern Makeover
One of our standout projects in adaptive reuse is The Meridian Building. Originally a nondescript, mid-80s four-story office building, The Meridian was well-constructed but lacked character and modern functionality. Our team stripped the building down to its structural shell and completely re-imagined its exterior. We added a contemporary façade that significantly increased the amount of window area, providing tenants with more natural light and improved thermal insulation.
Sure, this transformation enhanced the building’s appearance, but beyond that, it elevated the overall value of the space. As a result of this project, the new owners were able to charge higher lease rates and attract a higher caliber of tenants, proving that adaptive reuse can be a powerful tool for increasing a property’s marketability and long-term sustainability.
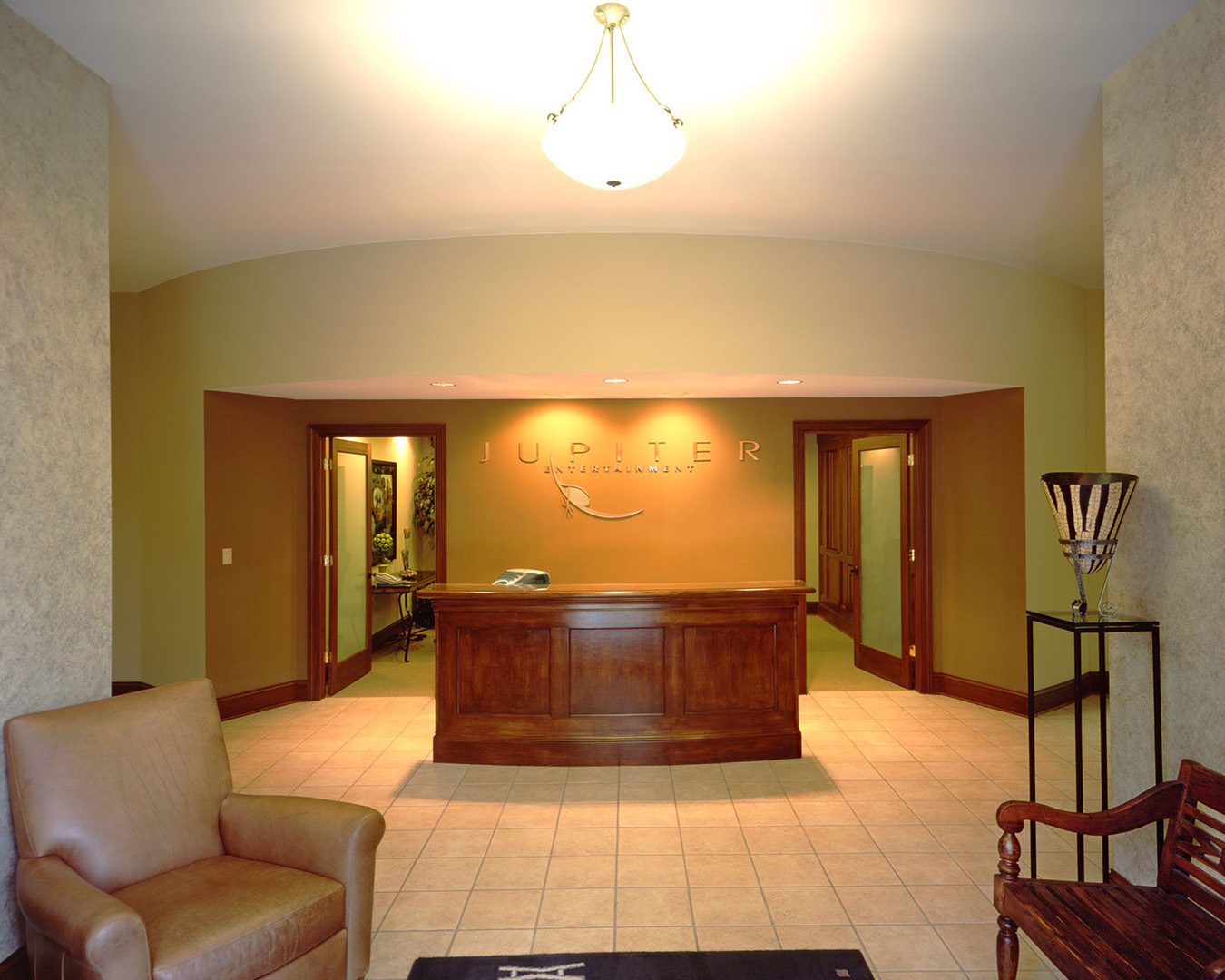
Jupiter Entertainment: Creating Dynamic Offices
Another exciting adaptive reuse project we took on was the renovation of the old Jupiter Entertainment building, which is now home to a U.S. Bank. This structure was previously a run-down dry cleaning facility—a basic concrete block building with little to offer in terms of visual appeal or functionality.
Our team saw the potential in this structure and set out to transform it into a dynamic workspace. By remodeling the building’s exterior and adding numerous windows and doors, we were able to give it a timeless look that conceals its humble beginnings.
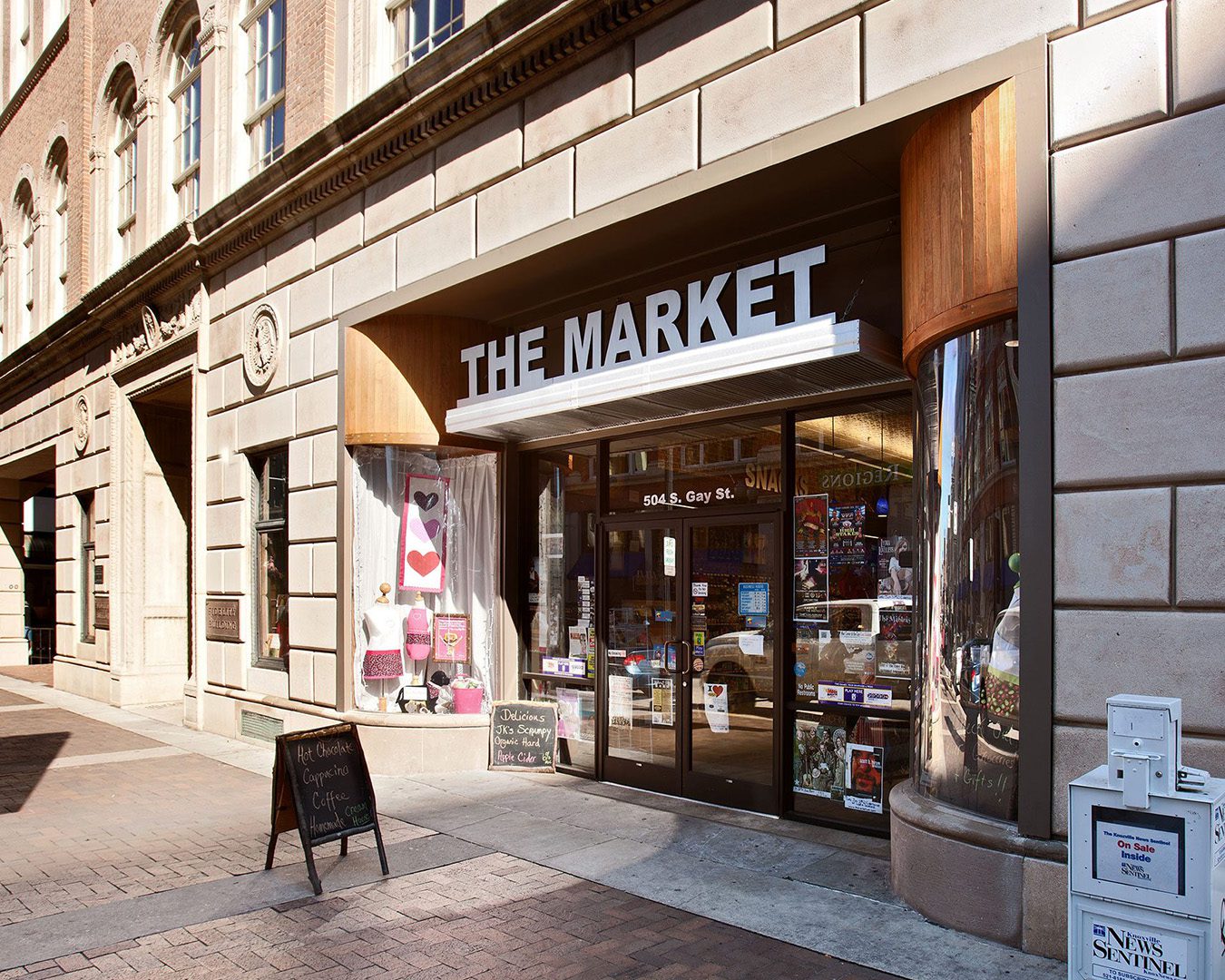
The Market: Strengthening a Downtown Staple
Located on Gay Street in Downtown Knoxville, The Market is a prime example of how adaptive reuse can breathe new life into a small space. What was once a modest convenience store is now a vibrant area for the community to gather that fits seamlessly into the historic fabric of the neighborhood.
As part of the transformation, we gutted the inside of the building, tripling the size and restoring it to a more natural feel that’s in line with the original purpose for the space. During the renovation, we uncovered a suspended tin ceiling, which we restored to add a touch of charm to the modernized interior. Today, The Market is once again known as a place for the community to come together, and our team loves seeing the results while strolling downtown.
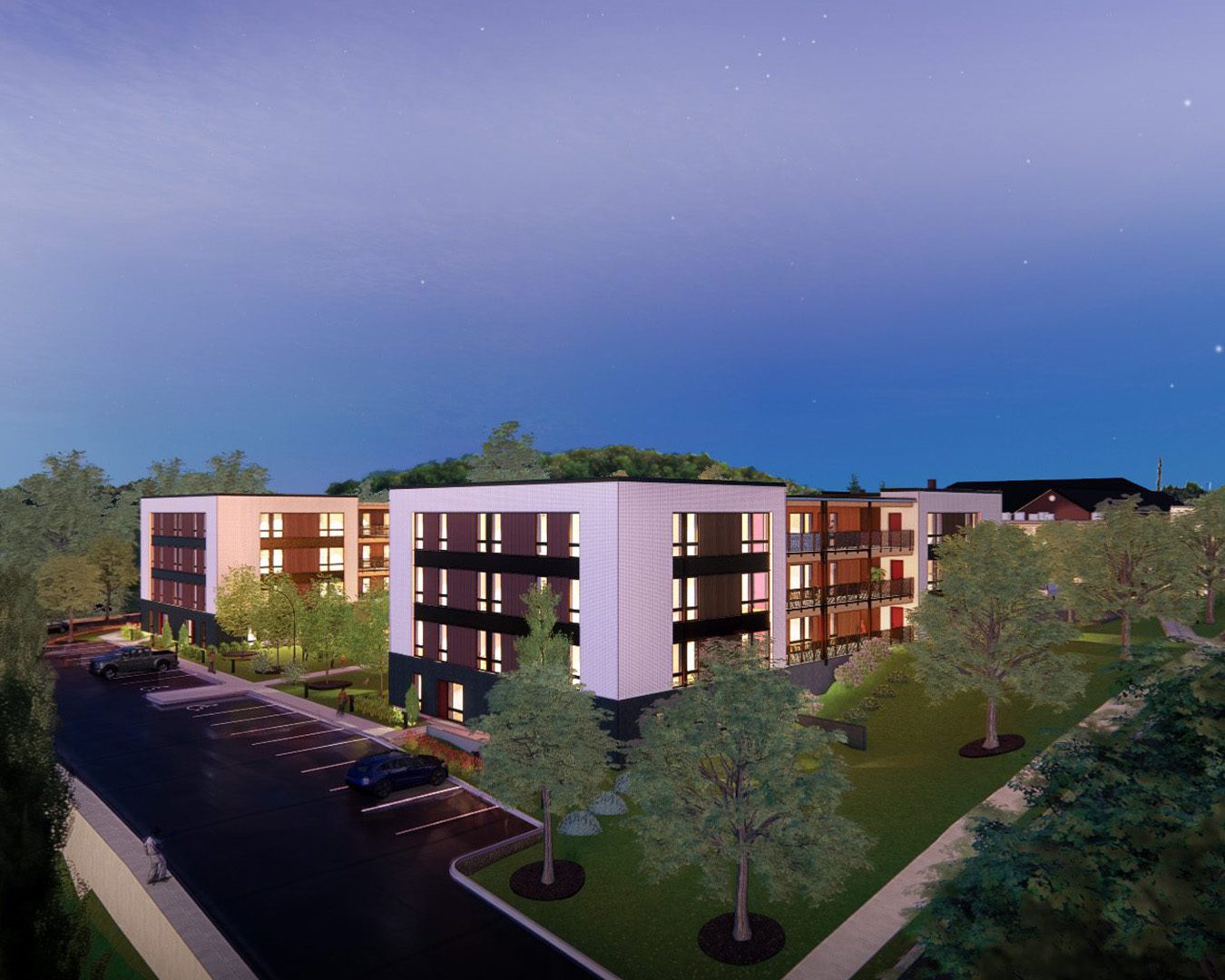
Historic Giffin: A Community Revitalization
Historic Giffin Square is a project that holds a special place in our portfolio. This affordable housing community in South Knoxville was in dire need of a transformation, so our team worked to strategically restore the historic buildings. By integrating modern amenities that meet today’s standards for living, we were able to preserve a piece of Knoxville history and help revitalize the community for future residents of South Knoxville.
Through these projects, we’ve seen firsthand how adaptive reuse can transform buildings into valuable assets for businesses and communities alike. It’s about respecting the past while building a better future, one project at a time. Whether it’s giving an old office building a modern makeover or turning a run-down structure into a vibrant workspace, adaptive reuse allows us to create spaces that are not only functional but also full of life and character.
Want to Make an Impact on Knoxville Architecture?
At George Armour Ewart, Architect, we believe in the power of adaptive reuse to make a lasting impact, and we’re excited to continue transforming old spaces into new opportunities for businesses and communities to thrive.
If you’re interested in working alongside a growing creative team of architecture and interior design professionals in the Knoxville area, we’d love to hear from you! Reach out to us on our site or email us at info@georgeewart.com to see if our firm might be a fit for you.

