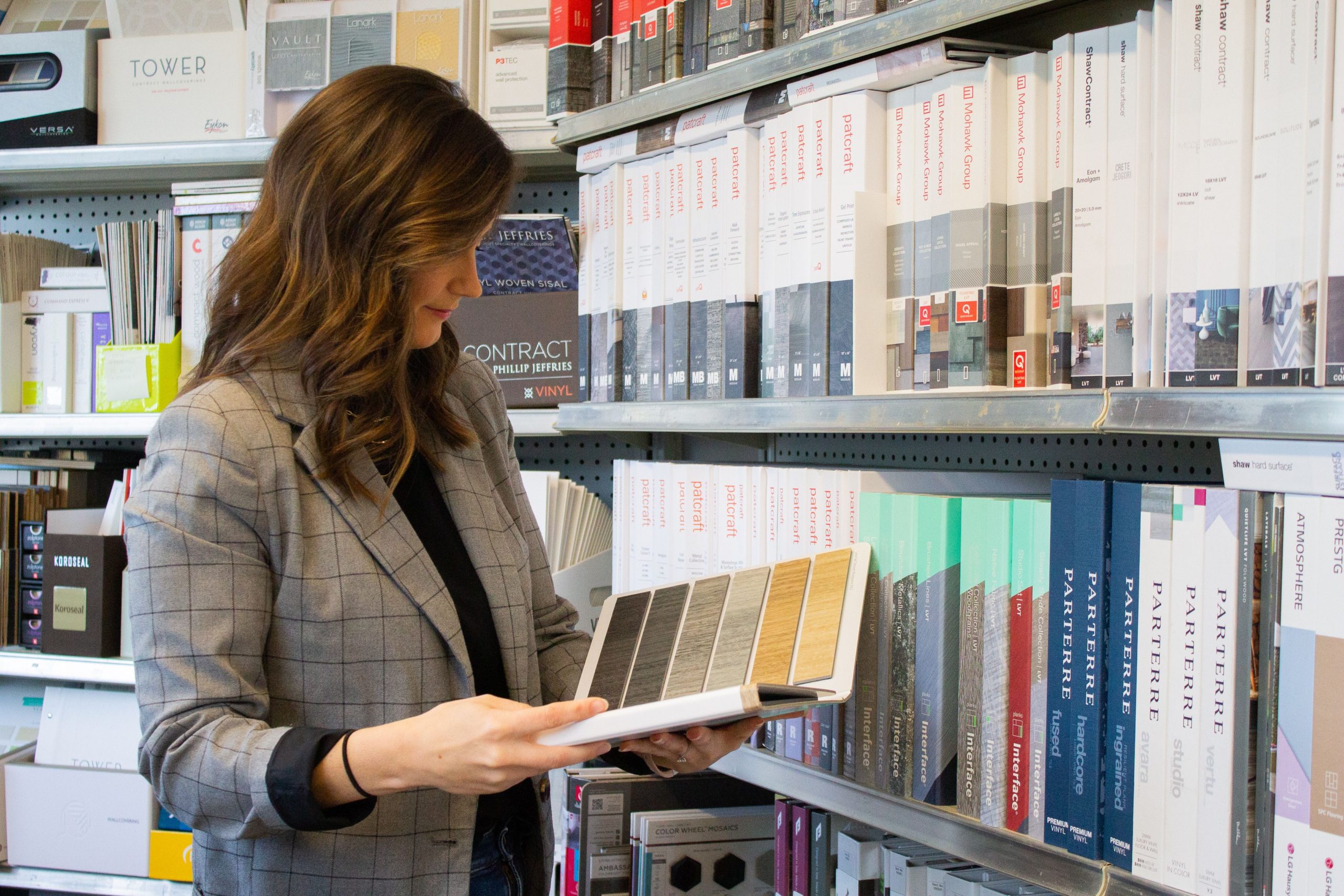Design-Speak: 9 Key Terms to Know When Working with Architects & Designers
When working with architects and designers, you can expect to hear a lot of “design-speak.” And if you’re new to the industry, a few things may sound like Greek at first. (In fact, some terms are from languages other than English!)
Perhaps you’re a new intern or project manager — or perhaps, for the first time ever, you’ve just hired an architecture and design firm to complete a project. Congratulations! For whatever reason you’re starting this journey, we’re here to explain some key industry terms to help you feel knowledgeable and equipped during this exciting time.
Keep an Ear Out for These Common Architecture & Design Terms
There’s no need to be intimidated if you do hear “design-speak.” Let’s take a quick look at several important terms you may hear when you’re working with a designer or an architect.
- Built environment: All the elements, structures, and infrastructure in a particular area that are made by humans (as opposed to the natural environment).
- Elevation: A type of two-dimensional drawing showing the details of a building or structure from one side.
- Floor plan: Another type of two-dimensional drawing showing the details of a building from above, drawn to scale. (You might also hear this used more loosely in real estate or design to refer to layout — but as you can see, its definition in architecture is more technical.)
- Facade: The exterior “face” of a building — sometimes used to refer to its front, but can also be used to describe any exterior side that will be displayed to the public.
- Envelope: All the materials that separate the outside of a building from its inside (including doors, floors, wall structures, windows, foundation, insulation, the roofing system, etc.).
- Skin: The outermost layer or material on a structure.
- Motif: A design element or pattern — whether structural or decorative — that is repeated in a building. This can help make a space feel unique yet cohesive.
- Spatial composition: The arrangement of elements or pieces within a given space that work together to form a proportionate whole.
- Ergonomics: Designing a space to best fit the needs, comfort, and safety of the people who will be using it.
Knowing these key terms can help make the process smoother as you work with an architect or designer. And while you’re likely to hear even more “design-speak” along the way, don’t be afraid to ask for clarification or definition. Here at GAEA, we’re always happy to help others learn more about the industry and process we’re so passionate about!
Interested in Joining Our Team?
Are you looking to start or advance a meaningful career in Knoxville architecture? Perhaps you’re interested in honing your project management skills in a creative, collaborative environment. We’d love to talk with you!
Contact us to learn more about any open positions and see if a role with GAEA is right for you!

