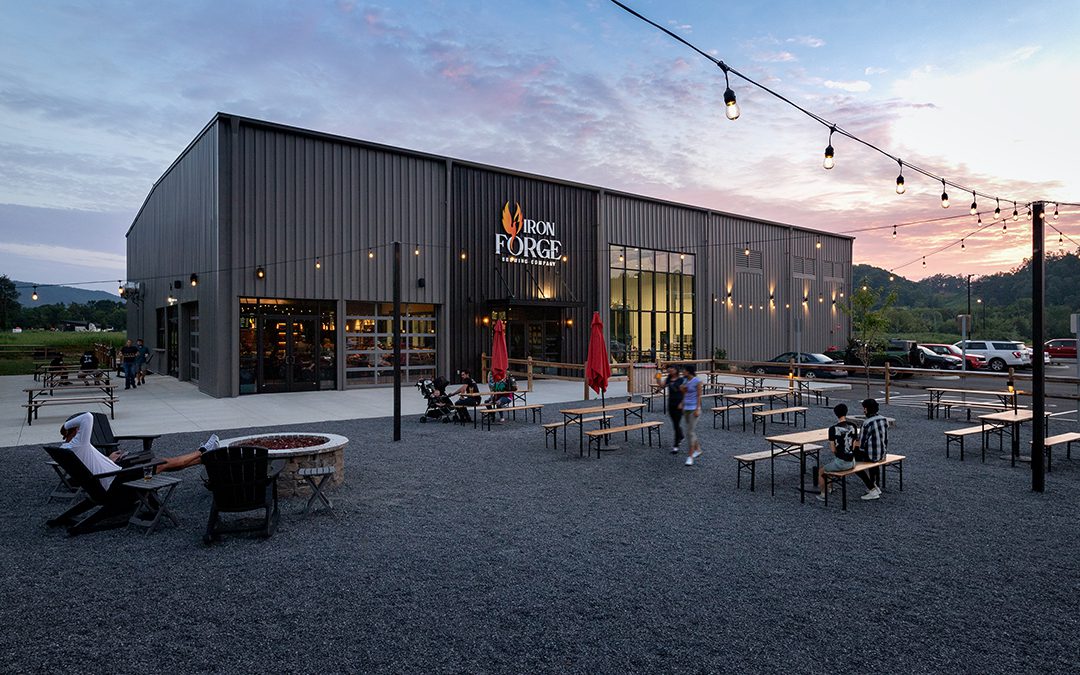Forging a New Home in the Smokies for a Brazilian Brewing Company
In April 2023, Iron Forge Brewing opened its new facility in Sevierville, Tennessee — completing the journey from the company’s beginnings all the way in Brazil! George Armour Ewart Architect was thrilled to help bring this vision into reality at the foot of the Great Smoky Mountains.
The Needs: So Much More than Just a Brewery
Iron Forge was a brewery from Brazil looking to move operations to the United States. The company came to us looking for a design that would accommodate:
- A dedicated brewing space large enough to house massive fermentation vessels
- A taproom and bar area for customers to enjoy their drinks
- Ample indoor restaurant space for patrons to enjoy food from a full menu
- An outdoor space for enjoying Sevierville’s natural beauty
The Challenges: Costs & Logistics
Like most jobs worth doing, there were obstacles to overcome during the project:
- As with every other project built in the past three years, the economic effects of the COVID-19 pandemic made the budget tighter than normal.
- Supply chain issues were also a constant difficulty, making it hard to procure equipment and building materials.
- Logistics were complicated, since our clients needed to ship existing brewing equipment from Brazil to Knoxville.
In light of the budget and supply-chain issues, we realized our initial scheme was too elaborate and too large. But we faced these challenges with creativity and determination.
Our team executed a massive simplification and condensation of the program for the building without sacrificing function and the sleek modern-mountain style our clients wanted. We also had to be especially mindful of the availability and cost of any materials or construction style we specified.
The Outcome: A Modern Mountain Brewing Company
With many projects, we find that facing obstacles during design and building actually improves the project in the end. This forces our design team to laser focus on the essentials and maximize the architectural effect without spending excessive time and money.
So, the results for Iron Forge? A stunning multi-use facility with a blend of industrial design and natural finishes to integrate this contemporary brewery into the undeniable natural beauty surrounding it.
Some of the elements we incorporated include:
- Modern dark colors contrasted with warm lighting
- Natural wood tones invoking the mountain setting
- A biergarten with a firepit and outdoor seating for enjoying views of Mt. LeConte and the Little Pigeon River
- Oversized windows showcasing the brewing room from both the interior bar and the biergarten
- High, industrial ceilings in the dining room, softened by chandeliers
- A large retractable window between the dining room and patio, bringing the outdoors in
Ultimately, our clients were thrilled at how we met their needs, overcame challenges, and designed a facility with a cozy-modern vibe that customers will love for years to come.
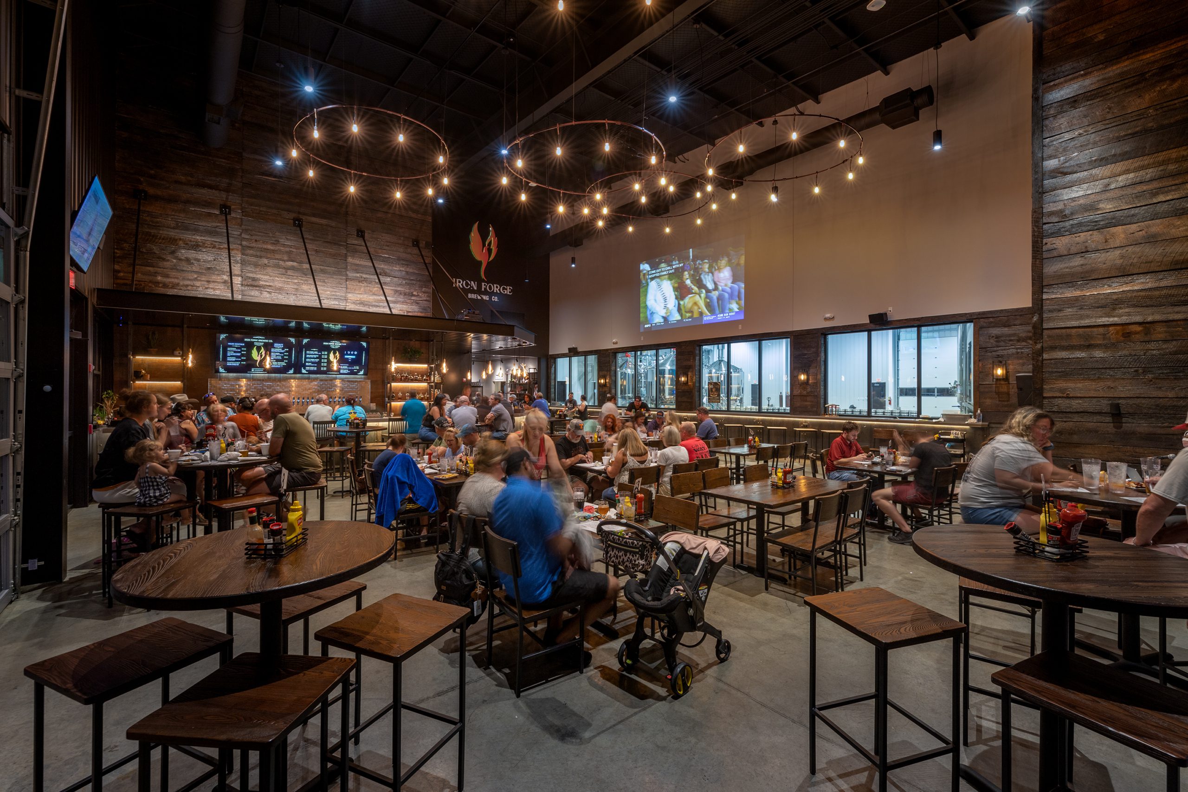
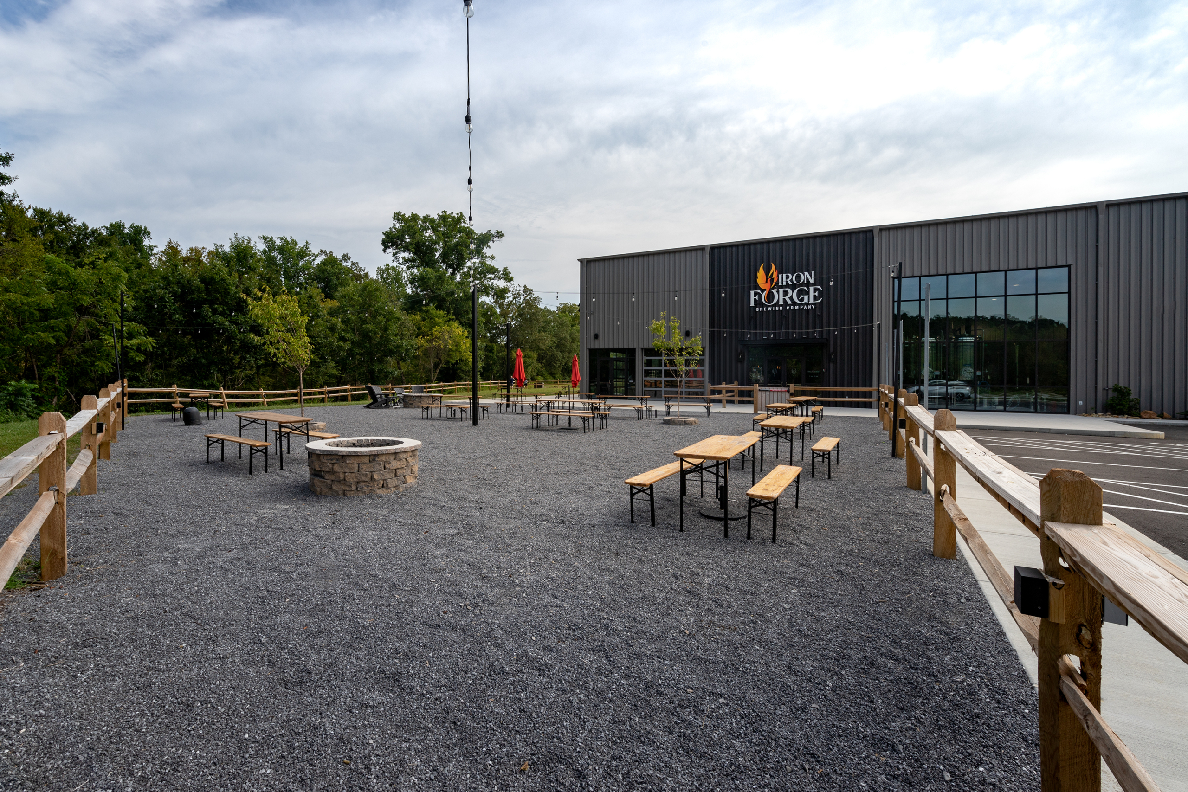
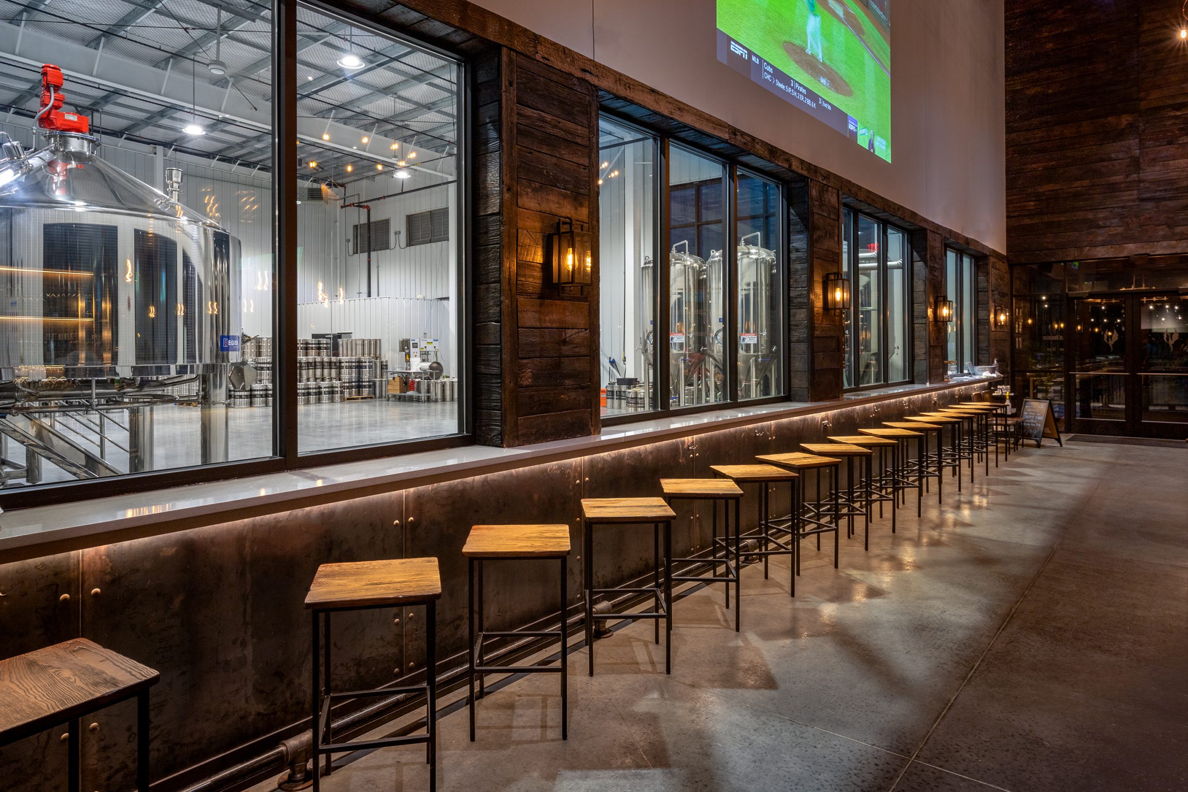
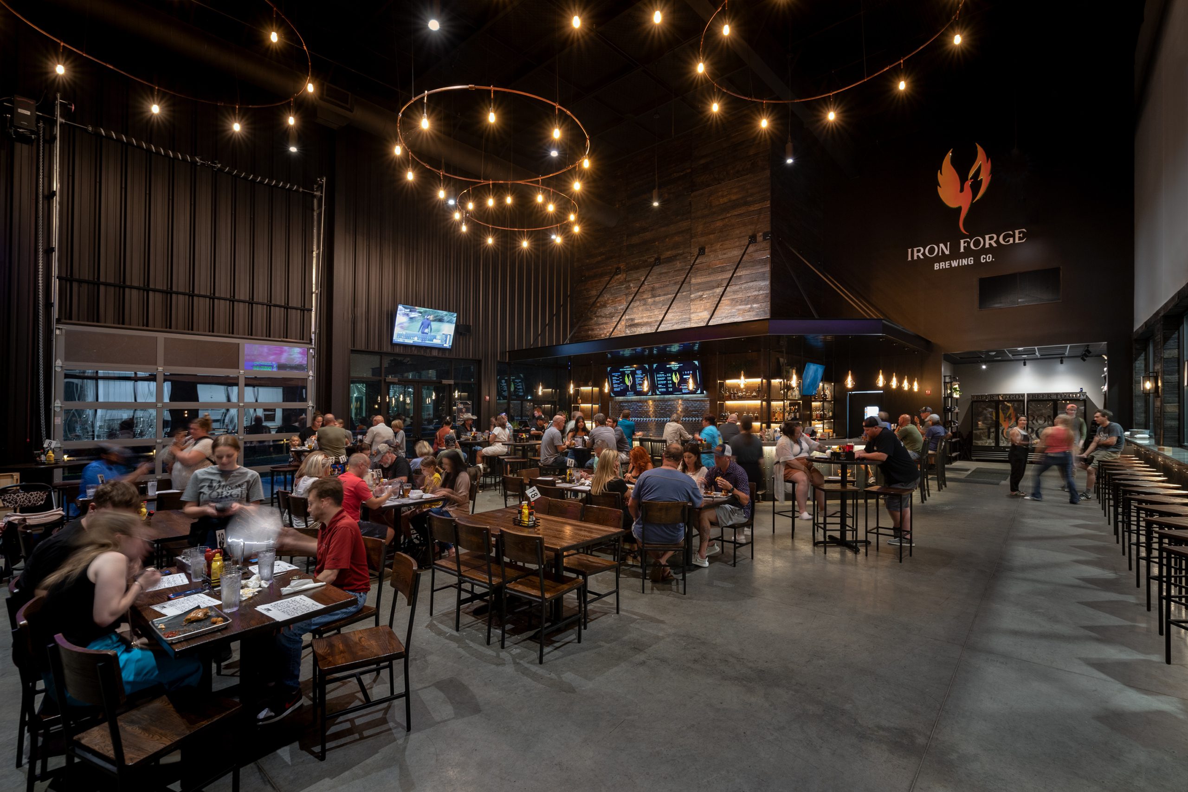
Many Thanks to All Our Clients!
During this holiday season, our GAEA team is thankful for our many great partners and clients like Iron Forge Brewery. We are always delighted about another successful project that brings more hospitality and beauty to the greater Knoxville area!

